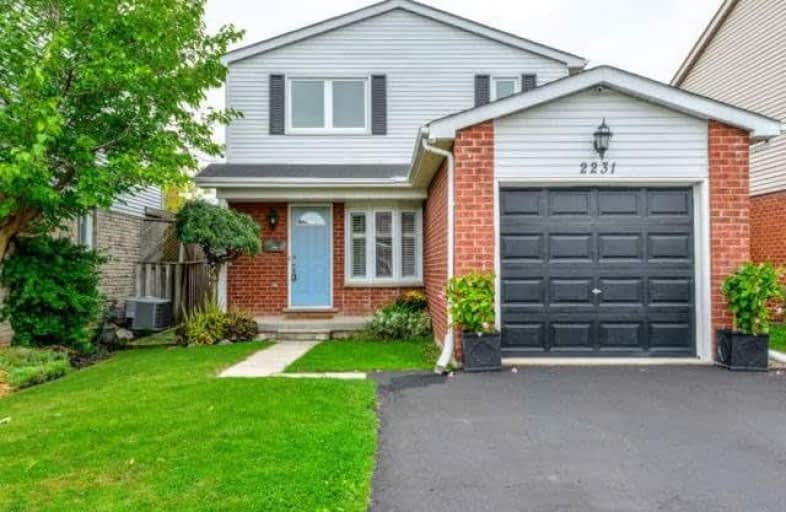Sold on Sep 21, 2018
Note: Property is not currently for sale or for rent.

-
Type: Detached
-
Style: 2-Storey
-
Size: 1100 sqft
-
Lot Size: 32.81 x 110.73 Feet
-
Age: 16-30 years
-
Taxes: $3,318 per year
-
Days on Site: 9 Days
-
Added: Sep 07, 2019 (1 week on market)
-
Updated:
-
Last Checked: 3 months ago
-
MLS®#: W4244925
-
Listed By: Royal lepage signature realty, brokerage
Welcome To 2231 Silverbirch Crt! Enjoy Entertaining In This Maintainence Free Backyard Surrounded By Beautiful Mature Cedars, A Country Meets City Feel. This Home Features Upgrades Through Out, 3 Great Size Bedrooms, 3 Renovated Washrooms, Finished Basement With Rec Room And An Oversized Spa Bathroom. This Basement Also Boasts An Office Which Can Easily Be Converted To 4th Bedroom! Come Have A Look At This Family Dream Home. Just Move In An Enjoy! Join Us
Extras
All Elfs, All Window Coverings, S/S Fridge, S/S Dishwasher, S/S Stove, Builtin Microwave, Washer/ Dryer,
Property Details
Facts for 2231 Silverbirch Court, Burlington
Status
Days on Market: 9
Last Status: Sold
Sold Date: Sep 21, 2018
Closed Date: Dec 14, 2018
Expiry Date: Nov 30, 2018
Sold Price: $680,000
Unavailable Date: Sep 21, 2018
Input Date: Sep 12, 2018
Property
Status: Sale
Property Type: Detached
Style: 2-Storey
Size (sq ft): 1100
Age: 16-30
Area: Burlington
Community: Headon
Availability Date: 60-90
Inside
Bedrooms: 3
Bathrooms: 3
Kitchens: 1
Rooms: 5
Den/Family Room: Yes
Air Conditioning: Central Air
Fireplace: No
Laundry Level: Lower
Central Vacuum: Y
Washrooms: 3
Utilities
Electricity: Yes
Gas: Yes
Cable: Yes
Telephone: Yes
Building
Basement: Finished
Basement 2: Full
Heat Type: Forced Air
Heat Source: Gas
Exterior: Brick
Exterior: Metal/Side
Elevator: N
UFFI: No
Water Supply: Municipal
Special Designation: Unknown
Other Structures: Garden Shed
Retirement: N
Parking
Driveway: Pvt Double
Garage Spaces: 1
Garage Type: Attached
Covered Parking Spaces: 2
Total Parking Spaces: 3
Fees
Tax Year: 2018
Tax Legal Description: Plan M417 Lot 71
Taxes: $3,318
Highlights
Feature: Level
Land
Cross Street: Headon Forest Dr/Sil
Municipality District: Burlington
Fronting On: South
Pool: None
Sewer: Sewers
Lot Depth: 110.73 Feet
Lot Frontage: 32.81 Feet
Acres: < .50
Waterfront: None
Additional Media
- Virtual Tour: http://unbranded.mediatours.ca/property/2231-silverbirch-court-burlington/
Rooms
Room details for 2231 Silverbirch Court, Burlington
| Type | Dimensions | Description |
|---|---|---|
| Living Main | 3.08 x 4.30 | Pot Lights, Hardwood Floor, Large Window |
| Kitchen Main | 3.11 x 4.61 | Stainless Steel Appl, Granite Counter, Eat-In Kitchen |
| Breakfast Main | 2.87 x 3.14 | Combined W/Kitchen, W/O To Deck |
| Master 2nd | 2.87 x 5.03 | Pot Lights, W/I Closet, Hardwood Floor |
| Br 2nd | 2.87 x 3.60 | Hardwood Floor, California Shutters, Pot Lights |
| Br 2nd | 3.02 x 2.78 | Hardwood Floor, California Shutters, Pot Lights |
| Rec Bsmt | 3.08 x 4.30 | Pot Lights, Laminate, 4 Pc Bath |
| Office Bsmt | 2.71 x 3.08 | Pot Lights, Laminate, Combined W/Rec |
| Laundry Bsmt | - |
| XXXXXXXX | XXX XX, XXXX |
XXXX XXX XXXX |
$XXX,XXX |
| XXX XX, XXXX |
XXXXXX XXX XXXX |
$XXX,XXX |
| XXXXXXXX XXXX | XXX XX, XXXX | $680,000 XXX XXXX |
| XXXXXXXX XXXXXX | XXX XX, XXXX | $685,000 XXX XXXX |

Brant Hills Public School
Elementary: PublicBruce T Lindley
Elementary: PublicSt Marks Separate School
Elementary: CatholicRolling Meadows Public School
Elementary: PublicSt Timothy Separate School
Elementary: CatholicC H Norton Public School
Elementary: PublicThomas Merton Catholic Secondary School
Secondary: CatholicLester B. Pearson High School
Secondary: PublicBurlington Central High School
Secondary: PublicM M Robinson High School
Secondary: PublicNotre Dame Roman Catholic Secondary School
Secondary: CatholicDr. Frank J. Hayden Secondary School
Secondary: Public- — bath
- — bed
- — sqft



