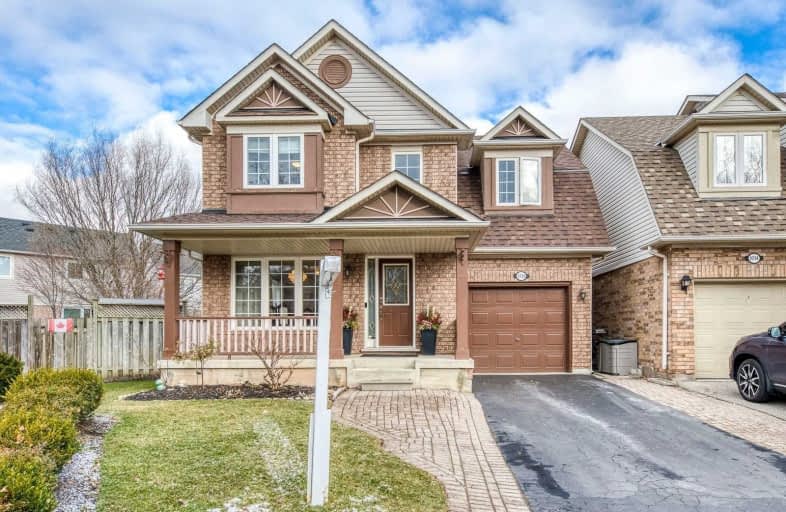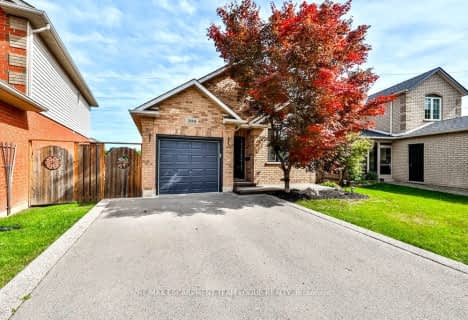
3D Walkthrough

St Elizabeth Seton Catholic Elementary School
Elementary: Catholic
1.30 km
St. Christopher Catholic Elementary School
Elementary: Catholic
0.38 km
Orchard Park Public School
Elementary: Public
1.39 km
St. Mary Catholic Elementary School
Elementary: Catholic
2.01 km
Alexander's Public School
Elementary: Public
0.34 km
John William Boich Public School
Elementary: Public
1.73 km
ÉSC Sainte-Trinité
Secondary: Catholic
3.50 km
Lester B. Pearson High School
Secondary: Public
4.27 km
Robert Bateman High School
Secondary: Public
4.68 km
Corpus Christi Catholic Secondary School
Secondary: Catholic
1.03 km
Garth Webb Secondary School
Secondary: Public
3.77 km
Dr. Frank J. Hayden Secondary School
Secondary: Public
3.15 km










