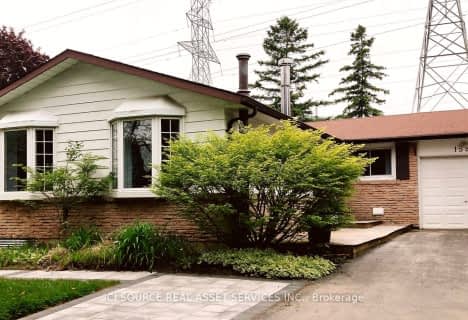Removed on Jun 30, 2016
Note: Property is not currently for sale or for rent.

-
Type: Detached
-
Style: 2-Storey
-
Lease Term: 1 Year
-
Possession: Immediate
-
All Inclusive: N
-
Lot Size: 50 x 195.17 Feet
-
Age: No Data
-
Days on Site: 59 Days
-
Added: May 02, 2016 (1 month on market)
-
Updated:
-
Last Checked: 3 months ago
-
MLS®#: W3481288
-
Listed By: Chestnut park real estate limited, brokerage
Rarely Offered! Tree Lined Cul-De-Sac Free Of Traffic For The Kids To Enjoy! This Lovely 2 Storey, 4 Bedroom, 3.5 Bathroom Home Offers A Finished Lower Recreation Room & 4th Bedroom Ensuit. Brand New Gas Fireplace. Laminate Flooring Thru-Out. Brand New Master Ensuite, Bathrooms And Freshly Painted. Renovated, Spacious And Bright Kitchen With Plenty Of Cupboard And Counter Space. Kitchen Walk-Out To Your Amazing Deep And Fully Fenced With Built In Benches.
Extras
Include: Fridge, Stove, Dishwasher, Washer & Dryer, Electrical Light Fixture, Window Coverings. No Pets & No Smokers Pls.
Property Details
Facts for 2236 Ingersoll Drive, Burlington
Status
Days on Market: 59
Last Status: Terminated
Sold Date: Jan 01, 0001
Closed Date: Jan 01, 0001
Expiry Date: Jul 31, 2016
Unavailable Date: Jun 30, 2016
Input Date: May 02, 2016
Property
Status: Lease
Property Type: Detached
Style: 2-Storey
Area: Burlington
Community: Brant Hills
Availability Date: Immediate
Inside
Bedrooms: 3
Bedrooms Plus: 1
Bathrooms: 4
Kitchens: 1
Rooms: 6
Den/Family Room: No
Air Conditioning: Central Air
Fireplace: Yes
Laundry: Ensuite
Laundry Level: Lower
Washrooms: 4
Utilities
Utilities Included: N
Building
Basement: Finished
Heat Type: Forced Air
Heat Source: Gas
Exterior: Alum Siding
Exterior: Brick Front
Private Entrance: Y
Water Supply: Municipal
Special Designation: Unknown
Parking
Driveway: Private
Parking Included: Yes
Garage Spaces: 1
Garage Type: Carport
Covered Parking Spaces: 2
Fees
Cable Included: No
Central A/C Included: Yes
Common Elements Included: No
Heating Included: No
Hydro Included: No
Water Included: No
Land
Cross Street: Upper Middle Road/Gu
Municipality District: Burlington
Fronting On: West
Pool: None
Sewer: Sewers
Lot Depth: 195.17 Feet
Lot Frontage: 50 Feet
Payment Frequency: Monthly
Additional Media
- Virtual Tour: http://2236ingersolldrive.weebly.com
Rooms
Room details for 2236 Ingersoll Drive, Burlington
| Type | Dimensions | Description |
|---|---|---|
| Living Main | - | Laminate, Bay Window, French Doors |
| Dining Main | - | Laminate, Window |
| Kitchen Main | - | Laminate, Renovated, Eat-In Kitchen |
| Master 2nd | - | 4 Pc Ensuite, His/Hers Closets, Large Window |
| 2nd Br 2nd | - | Laminate, Large Closet |
| 3rd Br 2nd | - | Laminate, Large Closet, O/Looks Backyard |
| 4th Br Lower | - | 3 Pc Ensuite, Laminate, Closet |
| Bathroom Main | - | 2 Pc Bath |
| Foyer Main | - | Closet |
| XXXXXXXX | XXX XX, XXXX |
XXXXXXX XXX XXXX |
|
| XXX XX, XXXX |
XXXXXX XXX XXXX |
$X,XXX | |
| XXXXXXXX | XXX XX, XXXX |
XXXX XXX XXXX |
$XXX,XXX |
| XXX XX, XXXX |
XXXXXX XXX XXXX |
$XXX,XXX |
| XXXXXXXX XXXXXXX | XXX XX, XXXX | XXX XXXX |
| XXXXXXXX XXXXXX | XXX XX, XXXX | $2,300 XXX XXXX |
| XXXXXXXX XXXX | XXX XX, XXXX | $497,035 XXX XXXX |
| XXXXXXXX XXXXXX | XXX XX, XXXX | $519,900 XXX XXXX |

Paul A Fisher Public School
Elementary: PublicBrant Hills Public School
Elementary: PublicBruce T Lindley
Elementary: PublicSt Marks Separate School
Elementary: CatholicRolling Meadows Public School
Elementary: PublicSt Timothy Separate School
Elementary: CatholicThomas Merton Catholic Secondary School
Secondary: CatholicLester B. Pearson High School
Secondary: PublicBurlington Central High School
Secondary: PublicM M Robinson High School
Secondary: PublicNotre Dame Roman Catholic Secondary School
Secondary: CatholicDr. Frank J. Hayden Secondary School
Secondary: Public- 1 bath
- 3 bed
- 700 sqft
Upper-1527 Rusholme Crescent, Burlington, Ontario • L7M 1M4 • Palmer

