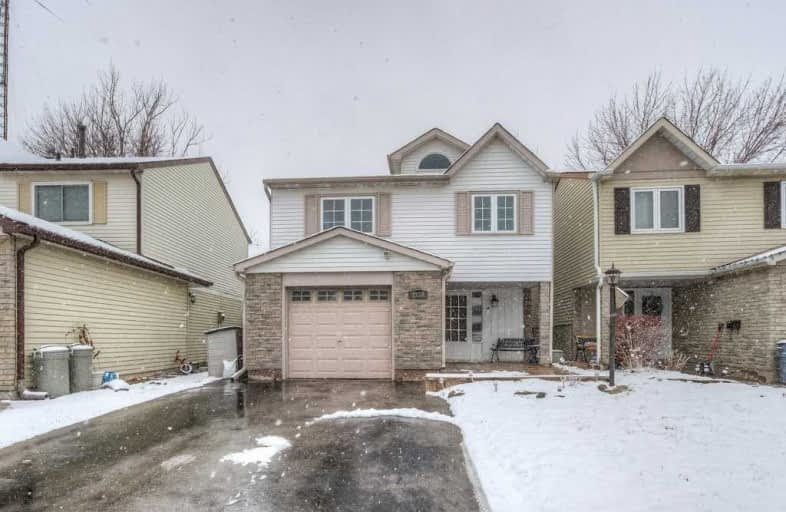Sold on Mar 03, 2020
Note: Property is not currently for sale or for rent.

-
Type: Link
-
Style: Backsplit 4
-
Size: 1500 sqft
-
Lot Size: 27.85 x 121.03 Feet
-
Age: No Data
-
Taxes: $3,574 per year
-
Days on Site: 5 Days
-
Added: Feb 27, 2020 (5 days on market)
-
Updated:
-
Last Checked: 4 hours ago
-
MLS®#: W4704394
-
Listed By: Sutton group quantum realty inc., brokerage
See It To Believe It*5+1 Bed*3 Bath*Brant Hills Family Friendly Neighbourhood*Open Concept Main W/Lr,Dr&Open Concept Kitch*Loads Of Cupboard Space*Plenty Of Counter Space*Breakfast Bar*Upper Levels Offer 5 Spacious Bed&2 Full Bath*Master W/His&Hers Wic*Lower Level Fully Finished*Walk-Out Basement*Rec Room W/Sliding Doors Leading Out To The Large Fully Fenced Backyard*Bonus Versatile Room Currently Being Used As A Craft Room*Close To Schools,Parks,Hwys&More
Extras
Inclusions: Fridge, Stove, Dishwasher, Washer, Dryer, Window Coverings, Elfs, Microwave
Property Details
Facts for 2237 Leominster Drive, Burlington
Status
Days on Market: 5
Last Status: Sold
Sold Date: Mar 03, 2020
Closed Date: May 19, 2020
Expiry Date: Jun 20, 2020
Sold Price: $824,000
Unavailable Date: Mar 03, 2020
Input Date: Feb 28, 2020
Property
Status: Sale
Property Type: Link
Style: Backsplit 4
Size (sq ft): 1500
Area: Burlington
Community: Brant Hills
Availability Date: Flexible
Inside
Bedrooms: 5
Bedrooms Plus: 1
Bathrooms: 3
Kitchens: 1
Rooms: 9
Den/Family Room: No
Air Conditioning: Central Air
Fireplace: No
Washrooms: 3
Building
Basement: Finished
Heat Type: Forced Air
Heat Source: Gas
Exterior: Brick
Water Supply: Municipal
Special Designation: Unknown
Parking
Driveway: Pvt Double
Garage Spaces: 1
Garage Type: Built-In
Covered Parking Spaces: 2
Total Parking Spaces: 3
Fees
Tax Year: 2019
Tax Legal Description: Pcl 708-2 , Sec M178 ; Pt Lt 708 , Pl M178 ,**
Taxes: $3,574
Land
Cross Street: Cavendish Dr & Melis
Municipality District: Burlington
Fronting On: North
Pool: None
Sewer: Sewers
Lot Depth: 121.03 Feet
Lot Frontage: 27.85 Feet
Additional Media
- Virtual Tour: https://unbranded.youriguide.com/2237_leominster_dr_burlington_on
Rooms
Room details for 2237 Leominster Drive, Burlington
| Type | Dimensions | Description |
|---|---|---|
| Living Main | 3.73 x 6.81 | |
| Dining Main | 2.34 x 3.17 | |
| Kitchen Main | 3.17 x 4.34 | |
| Laundry Main | 2.97 x 2.16 | |
| 2nd Br 2nd | 4.11 x 3.61 | |
| 3rd Br 2nd | 2.64 x 3.61 | |
| 4th Br 2nd | 3.71 x 2.72 | |
| Master 3rd | 3.63 x 4.95 | |
| 5th Br 3rd | 2.69 x 2.90 | |
| Rec Bsmt | 4.47 x 6.83 | |
| Br Bsmt | 3.00 x 3.68 | |
| Utility Bsmt | 1.96 x 2.64 |
| XXXXXXXX | XXX XX, XXXX |
XXXX XXX XXXX |
$XXX,XXX |
| XXX XX, XXXX |
XXXXXX XXX XXXX |
$XXX,XXX |
| XXXXXXXX XXXX | XXX XX, XXXX | $824,000 XXX XXXX |
| XXXXXXXX XXXXXX | XXX XX, XXXX | $799,900 XXX XXXX |

Paul A Fisher Public School
Elementary: PublicBrant Hills Public School
Elementary: PublicBruce T Lindley
Elementary: PublicSt Marks Separate School
Elementary: CatholicRolling Meadows Public School
Elementary: PublicSt Gabriel School
Elementary: CatholicThomas Merton Catholic Secondary School
Secondary: CatholicLester B. Pearson High School
Secondary: PublicBurlington Central High School
Secondary: PublicM M Robinson High School
Secondary: PublicNotre Dame Roman Catholic Secondary School
Secondary: CatholicDr. Frank J. Hayden Secondary School
Secondary: Public

