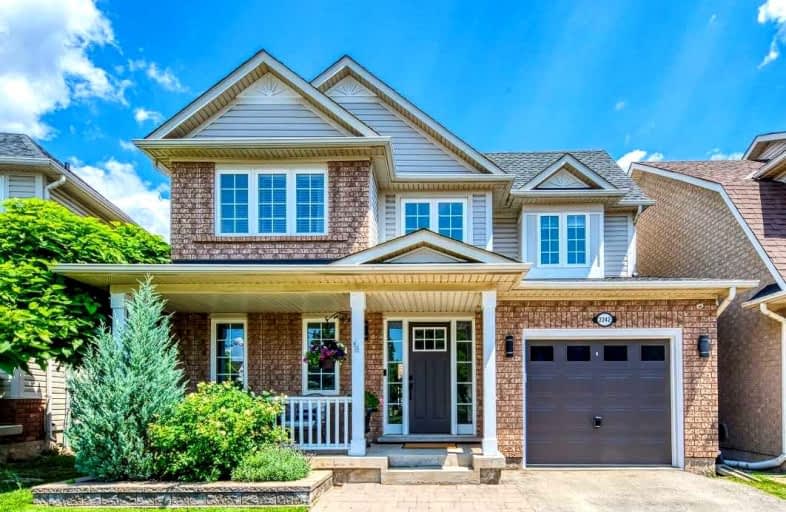
St Elizabeth Seton Catholic Elementary School
Elementary: Catholic
1.52 km
St. Christopher Catholic Elementary School
Elementary: Catholic
0.61 km
Orchard Park Public School
Elementary: Public
1.62 km
St. Mary Catholic Elementary School
Elementary: Catholic
1.87 km
Alexander's Public School
Elementary: Public
0.57 km
John William Boich Public School
Elementary: Public
1.93 km
ÉSC Sainte-Trinité
Secondary: Catholic
3.40 km
Lester B. Pearson High School
Secondary: Public
4.44 km
Robert Bateman High School
Secondary: Public
4.62 km
Corpus Christi Catholic Secondary School
Secondary: Catholic
1.17 km
Garth Webb Secondary School
Secondary: Public
3.59 km
Dr. Frank J. Hayden Secondary School
Secondary: Public
3.38 km














