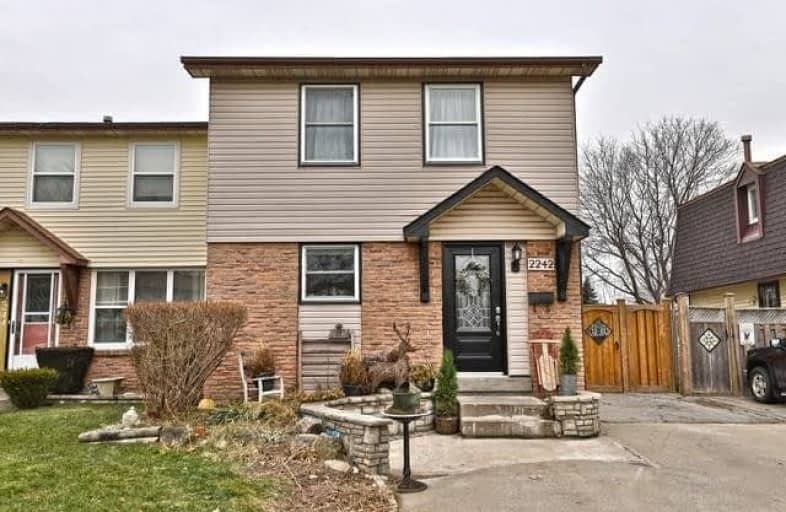Sold on Jan 07, 2019
Note: Property is not currently for sale or for rent.

-
Type: Semi-Detached
-
Style: 2-Storey
-
Size: 1100 sqft
-
Lot Size: 29.99 x 128.78 Feet
-
Age: 31-50 years
-
Taxes: $2,784 per year
-
Days on Site: 4 Days
-
Added: Jan 03, 2019 (4 days on market)
-
Updated:
-
Last Checked: 2 hours ago
-
MLS®#: W4328492
-
Listed By: Royal lepage burloak real estate services, brokerage
Gorgeous Renovated 3 Bed Semi In Brant Hills. Updated Kitchen, Bath, Laminate Flooring Throughout, New Front And Side Doors, Furnace And A/C Approx. 3 Years, Wifi Honeywell System. Led Throughout Home Including Pot Lights. Basement Ideal As In-Law Suite With 3 Pc Bath And Second Kitchen With Separate Entrance. Fabulous Large, Fully Fenced Yard With New Deck, And Shed. This Beauty Is Move In Ready, Immaculate And Bright
Extras
Inclusions: Fridge, Stove, Dishwasher, Washer, Dryer, Microwave, Backyard Shed, Tv Bracket In Living Room. Exclusions: Salon Chair And Salon Sink In Basement, Curtains In Nursery, Tv In Living Room And Master Bedroom Headboard
Property Details
Facts for 2242 Melissa Crescent, Burlington
Status
Days on Market: 4
Last Status: Sold
Sold Date: Jan 07, 2019
Closed Date: Mar 25, 2019
Expiry Date: Mar 04, 2019
Sold Price: $575,222
Unavailable Date: Jan 07, 2019
Input Date: Jan 03, 2019
Property
Status: Sale
Property Type: Semi-Detached
Style: 2-Storey
Size (sq ft): 1100
Age: 31-50
Area: Burlington
Community: Brant Hills
Availability Date: March 25, 2019
Inside
Bedrooms: 3
Bathrooms: 2
Kitchens: 1
Kitchens Plus: 1
Rooms: 7
Den/Family Room: No
Air Conditioning: Central Air
Fireplace: Yes
Washrooms: 2
Building
Basement: Finished
Basement 2: Full
Heat Type: Forced Air
Heat Source: Wood
Exterior: Alum Siding
Exterior: Brick
Energy Certificate: N
Green Verification Status: N
Water Supply: Municipal
Special Designation: Unknown
Parking
Driveway: Pvt Double
Garage Type: None
Covered Parking Spaces: 3
Fees
Tax Year: 2018
Tax Legal Description: Pcl 356-3, Sec M178 See Supplement
Taxes: $2,784
Highlights
Feature: School
Land
Cross Street: Glastonbury
Municipality District: Burlington
Fronting On: West
Parcel Number: 071550035
Pool: None
Sewer: Sewers
Lot Depth: 128.78 Feet
Lot Frontage: 29.99 Feet
Acres: < .50
Zoning: Res
Additional Media
- Virtual Tour: https://storage.googleapis.com/marketplace-public/slideshows/mW1ydqV69l2kHo3DPFdV5c2e3f1d7d604f1281c
Rooms
Room details for 2242 Melissa Crescent, Burlington
| Type | Dimensions | Description |
|---|---|---|
| Kitchen Main | 3.50 x 3.20 | |
| Living Main | 3.35 x 5.70 | |
| Dining Main | 3.00 x 3.30 | |
| Master 2nd | 4.30 x 3.60 | |
| Br 2nd | 2.50 x 3.35 | |
| Br 2nd | 4.00 x 3.00 | |
| Rec Bsmt | 5.18 x 7.10 | Irregular Rm |
| XXXXXXXX | XXX XX, XXXX |
XXXX XXX XXXX |
$XXX,XXX |
| XXX XX, XXXX |
XXXXXX XXX XXXX |
$XXX,XXX |
| XXXXXXXX XXXX | XXX XX, XXXX | $575,222 XXX XXXX |
| XXXXXXXX XXXXXX | XXX XX, XXXX | $565,000 XXX XXXX |

Paul A Fisher Public School
Elementary: PublicBrant Hills Public School
Elementary: PublicBruce T Lindley
Elementary: PublicSt Marks Separate School
Elementary: CatholicRolling Meadows Public School
Elementary: PublicSt Timothy Separate School
Elementary: CatholicThomas Merton Catholic Secondary School
Secondary: CatholicLester B. Pearson High School
Secondary: PublicBurlington Central High School
Secondary: PublicM M Robinson High School
Secondary: PublicNotre Dame Roman Catholic Secondary School
Secondary: CatholicDr. Frank J. Hayden Secondary School
Secondary: Public

