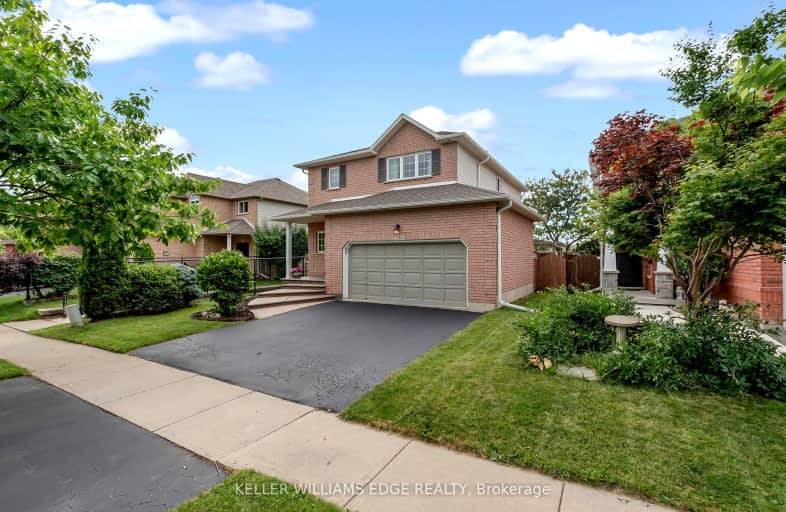
Video Tour
Car-Dependent
- Most errands require a car.
48
/100
Good Transit
- Some errands can be accomplished by public transportation.
50
/100
Bikeable
- Some errands can be accomplished on bike.
67
/100

Sacred Heart of Jesus Catholic School
Elementary: Catholic
0.42 km
St Timothy Separate School
Elementary: Catholic
1.68 km
C H Norton Public School
Elementary: Public
1.20 km
Florence Meares Public School
Elementary: Public
0.71 km
Charles R. Beaudoin Public School
Elementary: Public
1.03 km
Alton Village Public School
Elementary: Public
1.43 km
Lester B. Pearson High School
Secondary: Public
1.92 km
M M Robinson High School
Secondary: Public
2.96 km
Assumption Roman Catholic Secondary School
Secondary: Catholic
5.29 km
Corpus Christi Catholic Secondary School
Secondary: Catholic
2.69 km
Notre Dame Roman Catholic Secondary School
Secondary: Catholic
1.74 km
Dr. Frank J. Hayden Secondary School
Secondary: Public
0.94 km












