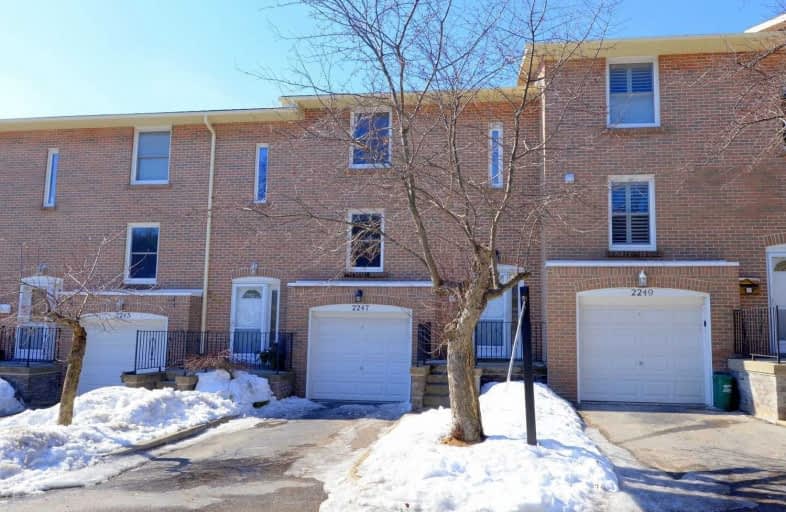Sold on Mar 29, 2019
Note: Property is not currently for sale or for rent.

-
Type: Condo Townhouse
-
Style: 3-Storey
-
Size: 1200 sqft
-
Pets: Restrict
-
Age: 31-50 years
-
Taxes: $2,164 per year
-
Maintenance Fees: 346.86 /mo
-
Days on Site: 15 Days
-
Added: Mar 19, 2019 (2 weeks on market)
-
Updated:
-
Last Checked: 1 hour ago
-
MLS®#: W4386714
-
Listed By: Re/max escarpment realty inc., brokerage
Spacious Three Bedroom Two Bath Townhome In A Family Friendly Neighbourhood Located In Small Enclave Of Homes. This Magnificent Townhome Has Been Freshly Painted Throughout. Large Living And Dinning Room That Has A Walk Out To Beautiful Back Deck With New Fence For Maximum Privacy. This Townhome Backs On To Treed Green Space. Fully Renovated Designer Bathrooms For Maximum Relaxation. Finished Lower Recroom With Finished Laundry Room.
Extras
Inclusions: Fridge, Stove, Washer, Dryer, Dishwasher, Island. Exclusions: Freezer In Basement, Shelves In Bedrooms
Property Details
Facts for 2247 Mountain Grove Avenue, Burlington
Status
Days on Market: 15
Last Status: Sold
Sold Date: Mar 29, 2019
Closed Date: Jun 18, 2019
Expiry Date: Jun 30, 2019
Sold Price: $446,750
Unavailable Date: Mar 29, 2019
Input Date: Mar 19, 2019
Property
Status: Sale
Property Type: Condo Townhouse
Style: 3-Storey
Size (sq ft): 1200
Age: 31-50
Area: Burlington
Community: Brant Hills
Availability Date: 60/90/Tba
Inside
Bedrooms: 3
Bathrooms: 2
Kitchens: 1
Rooms: 7
Den/Family Room: No
Patio Terrace: None
Unit Exposure: West
Air Conditioning: Central Air
Fireplace: No
Laundry Level: Main
Ensuite Laundry: Yes
Washrooms: 2
Building
Stories: 1
Basement: Full
Heat Type: Forced Air
Heat Source: Gas
Exterior: Brick
Special Designation: Unknown
Parking
Parking Included: Yes
Garage Type: Attached
Parking Designation: Exclusive
Parking Features: Private
Covered Parking Spaces: 1
Garage: 1
Locker
Locker: None
Fees
Tax Year: 2018
Taxes Included: No
Building Insurance Included: Yes
Cable Included: No
Central A/C Included: No
Common Elements Included: Yes
Heating Included: No
Hydro Included: No
Water Included: Yes
Taxes: $2,164
Land
Cross Street: Guelph Line
Municipality District: Burlington
Zoning: Res
Condo
Condo Registry Office: HCC
Condo Corp#: 4
Property Management: Larlyn Property Management
Rooms
Room details for 2247 Mountain Grove Avenue, Burlington
| Type | Dimensions | Description |
|---|---|---|
| Rec Main | 3.43 x 5.87 | |
| Laundry Main | - | |
| Kitchen 2nd | 3.81 x 3.81 | |
| Living 2nd | 3.43 x 5.87 | |
| Dining 2nd | 2.51 x 3.20 | |
| Master 3rd | 3.05 x 4.57 | |
| 2nd Br 3rd | 2.74 x 4.27 | |
| 3rd Br 3rd | 3.05 x 3.05 |
| XXXXXXXX | XXX XX, XXXX |
XXXX XXX XXXX |
$XXX,XXX |
| XXX XX, XXXX |
XXXXXX XXX XXXX |
$XXX,XXX |
| XXXXXXXX XXXX | XXX XX, XXXX | $446,750 XXX XXXX |
| XXXXXXXX XXXXXX | XXX XX, XXXX | $479,900 XXX XXXX |

Dr Charles Best Public School
Elementary: PublicBruce T Lindley
Elementary: PublicCanadian Martyrs School
Elementary: CatholicRolling Meadows Public School
Elementary: PublicSt Timothy Separate School
Elementary: CatholicSt Gabriel School
Elementary: CatholicThomas Merton Catholic Secondary School
Secondary: CatholicLester B. Pearson High School
Secondary: PublicBurlington Central High School
Secondary: PublicM M Robinson High School
Secondary: PublicNotre Dame Roman Catholic Secondary School
Secondary: CatholicDr. Frank J. Hayden Secondary School
Secondary: Public

