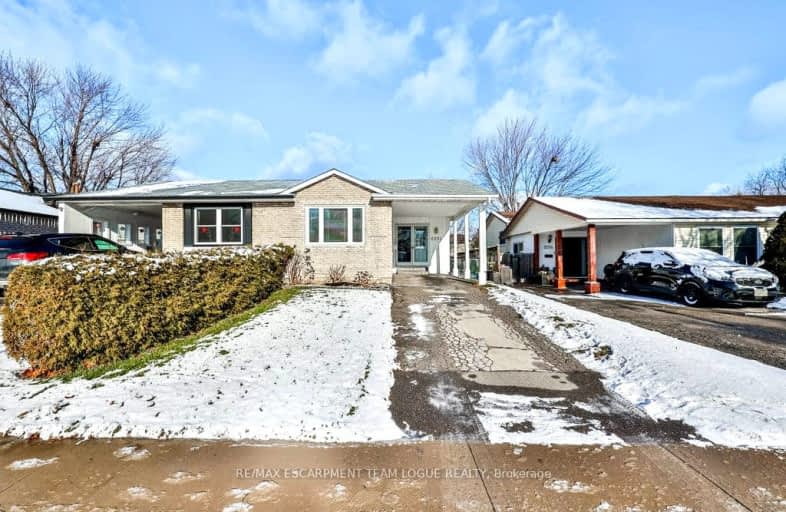Car-Dependent
- Most errands require a car.
Some Transit
- Most errands require a car.
Somewhat Bikeable
- Most errands require a car.

Paul A Fisher Public School
Elementary: PublicBrant Hills Public School
Elementary: PublicBruce T Lindley
Elementary: PublicSt Marks Separate School
Elementary: CatholicRolling Meadows Public School
Elementary: PublicSt Timothy Separate School
Elementary: CatholicThomas Merton Catholic Secondary School
Secondary: CatholicLester B. Pearson High School
Secondary: PublicBurlington Central High School
Secondary: PublicM M Robinson High School
Secondary: PublicNotre Dame Roman Catholic Secondary School
Secondary: CatholicDr. Frank J. Hayden Secondary School
Secondary: Public-
Ireland Park
Deer Run Ave, Burlington ON 1.5km -
Peart Park
2.46km -
Sycamore Park
3157 Centennial Dr, Burlington ON L7M 1B8 2.58km
-
NFS Leasing
4145 N Service Rd, Burlington ON L7L 6A3 2.04km -
TD Bank Financial Group
2931 Walkers Line, Burlington ON L7M 4M6 3km -
CIBC
2400 Fairview St (Fairview St & Guelph Line), Burlington ON L7R 2E4 4.35km
- 4 bath
- 3 bed
Upper-3031 Cedar Springs Road, Burlington, Ontario • L7P 0P1 • Rural Burlington






