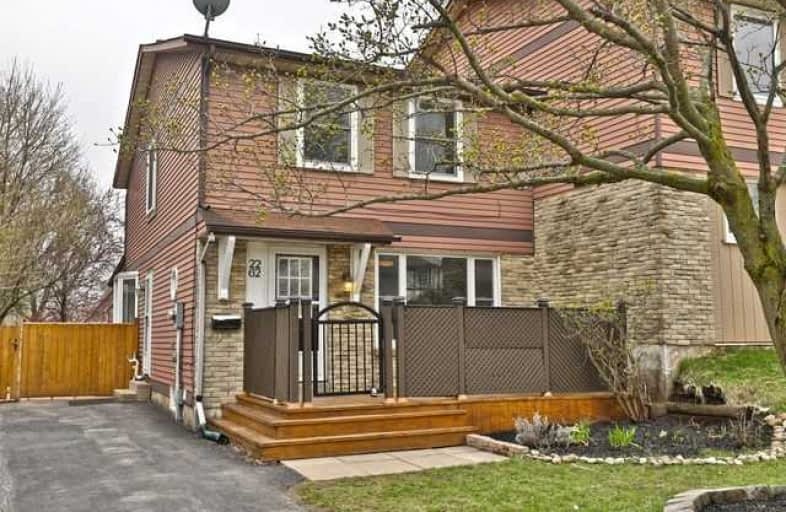Sold on May 28, 2019
Note: Property is not currently for sale or for rent.

-
Type: Semi-Detached
-
Style: 2-Storey
-
Lot Size: 29.47 x 113.01 Feet
-
Age: No Data
-
Taxes: $2,914 per year
-
Days on Site: 4 Days
-
Added: Sep 07, 2019 (4 days on market)
-
Updated:
-
Last Checked: 2 hours ago
-
MLS®#: W4460830
-
Listed By: Right at home realty inc., brokerage
Quiet Drive In Great Neighbourhood Newly Renovated! Beautiful Family Home. Side Door Basement Separate Entrance One Of The Biggest Semis In The Area. Windows '14, 60,000 Btu Keeprite Furnace '14. New Kitchen Upgraded With Granite Counters, Glass Backsplash, Ss Appliances, Crown Moulding And 2 Full Bathrooms. Family Room Extension With Lots Of Light. Don't Miss Out, It's A Must See!
Extras
Ss Appliances. Windows '14, 60,000 Btu Keeprite Furnace '14. New Kitchen Upgraded With Granite Counters, Glass Backsplash, Ss Appliances, Crown Moulding And 2 Full Bathrooms. Family Room Extension With Lots Of Light.
Property Details
Facts for 2262 Manchester Drive, Burlington
Status
Days on Market: 4
Last Status: Sold
Sold Date: May 28, 2019
Closed Date: Jun 27, 2019
Expiry Date: Dec 31, 2019
Sold Price: $599,900
Unavailable Date: May 28, 2019
Input Date: May 24, 2019
Property
Status: Sale
Property Type: Semi-Detached
Style: 2-Storey
Area: Burlington
Community: Brant Hills
Availability Date: Tbd
Inside
Bedrooms: 3
Bathrooms: 2
Kitchens: 1
Rooms: 8
Den/Family Room: Yes
Air Conditioning: Central Air
Fireplace: No
Washrooms: 2
Building
Basement: Finished
Basement 2: Sep Entrance
Heat Type: Forced Air
Heat Source: Gas
Exterior: Brick
Water Supply: Municipal
Special Designation: Unknown
Parking
Driveway: Available
Garage Type: None
Covered Parking Spaces: 3
Total Parking Spaces: 3
Fees
Tax Year: 2018
Tax Legal Description: Plan M178 Pt Lot 552 Rp 20R3608 Parts 11,12
Taxes: $2,914
Land
Cross Street: Dundas/Guelph Line
Municipality District: Burlington
Fronting On: South
Pool: None
Sewer: Sewers
Lot Depth: 113.01 Feet
Lot Frontage: 29.47 Feet
Additional Media
- Virtual Tour: https://www.youtube.com/watch?v=hjRJuGNEoyE&feature=youtu.be
Rooms
Room details for 2262 Manchester Drive, Burlington
| Type | Dimensions | Description |
|---|---|---|
| Br 2nd | - | |
| 2nd Br 2nd | - | |
| 3rd Br 2nd | - | |
| Bathroom 2nd | - | |
| Living Ground | - | |
| Dining Ground | - | |
| Family Ground | - | |
| Kitchen Ground | - | |
| Foyer Ground | - | |
| Rec Bsmt | - | |
| Laundry Bsmt | - | |
| Bathroom Bsmt | - |

| XXXXXXXX | XXX XX, XXXX |
XXXX XXX XXXX |
$XXX,XXX |
| XXX XX, XXXX |
XXXXXX XXX XXXX |
$XXX,XXX | |
| XXXXXXXX | XXX XX, XXXX |
XXXXXXX XXX XXXX |
|
| XXX XX, XXXX |
XXXXXX XXX XXXX |
$XXX,XXX |
| XXXXXXXX XXXX | XXX XX, XXXX | $599,900 XXX XXXX |
| XXXXXXXX XXXXXX | XXX XX, XXXX | $599,900 XXX XXXX |
| XXXXXXXX XXXXXXX | XXX XX, XXXX | XXX XXXX |
| XXXXXXXX XXXXXX | XXX XX, XXXX | $619,900 XXX XXXX |

Paul A Fisher Public School
Elementary: PublicBrant Hills Public School
Elementary: PublicBruce T Lindley
Elementary: PublicSt Marks Separate School
Elementary: CatholicRolling Meadows Public School
Elementary: PublicSt Timothy Separate School
Elementary: CatholicThomas Merton Catholic Secondary School
Secondary: CatholicLester B. Pearson High School
Secondary: PublicBurlington Central High School
Secondary: PublicM M Robinson High School
Secondary: PublicNotre Dame Roman Catholic Secondary School
Secondary: CatholicDr. Frank J. Hayden Secondary School
Secondary: Public
