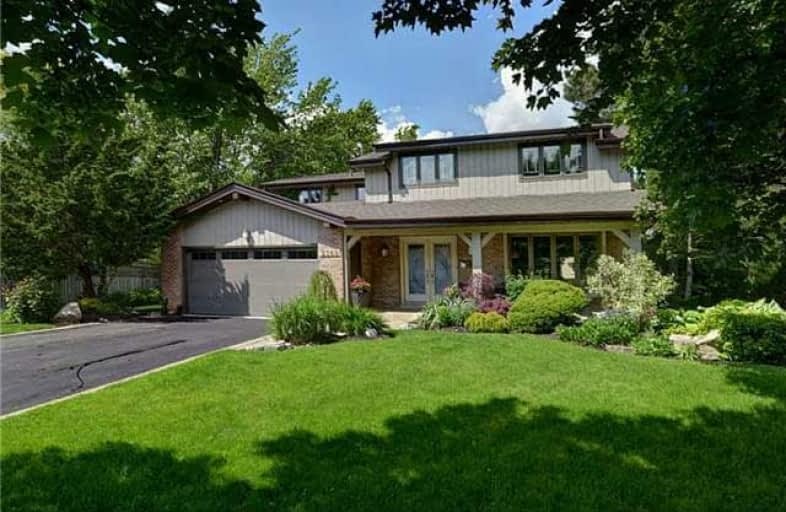
Paul A Fisher Public School
Elementary: Public
0.59 km
Brant Hills Public School
Elementary: Public
0.95 km
Bruce T Lindley
Elementary: Public
1.77 km
St Marks Separate School
Elementary: Catholic
0.56 km
Rolling Meadows Public School
Elementary: Public
1.67 km
St Gabriel School
Elementary: Catholic
1.78 km
Thomas Merton Catholic Secondary School
Secondary: Catholic
4.21 km
Lester B. Pearson High School
Secondary: Public
3.78 km
Burlington Central High School
Secondary: Public
4.55 km
M M Robinson High School
Secondary: Public
2.05 km
Notre Dame Roman Catholic Secondary School
Secondary: Catholic
2.77 km
Dr. Frank J. Hayden Secondary School
Secondary: Public
5.19 km




