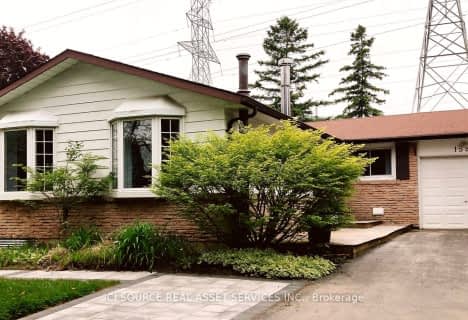Removed on Dec 30, 2018
Note: Property is not currently for sale or for rent.

-
Type: Semi-Detached
-
Style: 2-Storey
-
Lease Term: 1 Year
-
Possession: Immediate
-
All Inclusive: N
-
Lot Size: 0 x 0
-
Age: No Data
-
Days on Site: 41 Days
-
Added: Nov 19, 2018 (1 month on market)
-
Updated:
-
Last Checked: 3 months ago
-
MLS®#: W4306666
-
Listed By: Cityview realty inc., brokerage
Clean And Well Cared For Freehold Semi Featuring 3 Bedrooms And 2 Baths In A Family Neighbourhood Within Walking Distance To Two Schools. This Carpet Free Home (Carpet On Stairs Only) Features An Updated White Kitchen, Inviting Living And Dining With Hardwood. Floors. Cozy Rec Room With Built In Fireplace On A Stone Wall And Storage In The Basement Completes This Very Nice Home. Great Size Backyard For Entertaining And Young Families. Plenty Of Driveway Park
Extras
Fridge, Stove, Dishwasher, Washer, Dryer, Electrical Fixtures, Blinds, Cvac
Property Details
Facts for 2271 Manchester Drive, Burlington
Status
Days on Market: 41
Last Status: Terminated
Sold Date: Jan 01, 0001
Closed Date: Jan 01, 0001
Expiry Date: Feb 19, 2019
Unavailable Date: Dec 30, 2018
Input Date: Nov 19, 2018
Property
Status: Lease
Property Type: Semi-Detached
Style: 2-Storey
Area: Burlington
Community: Brant Hills
Availability Date: Immediate
Inside
Bedrooms: 3
Bathrooms: 2
Kitchens: 1
Rooms: 8
Den/Family Room: Yes
Air Conditioning: Central Air
Fireplace: Yes
Laundry: Ensuite
Washrooms: 2
Utilities
Utilities Included: N
Building
Basement: Finished
Heat Type: Forced Air
Heat Source: Gas
Exterior: Brick
Private Entrance: Y
Water Supply: Municipal
Special Designation: Unknown
Parking
Driveway: Private
Parking Included: Yes
Garage Type: None
Covered Parking Spaces: 2
Fees
Cable Included: No
Central A/C Included: Yes
Common Elements Included: Yes
Heating Included: No
Hydro Included: No
Water Included: No
Land
Cross Street: Cavendish/Brant
Municipality District: Burlington
Fronting On: North
Pool: None
Sewer: Sewers
Payment Frequency: Monthly
Rooms
Room details for 2271 Manchester Drive, Burlington
| Type | Dimensions | Description |
|---|---|---|
| Kitchen Ground | 2.17 x 3.93 | Ceramic Floor, Stainless Steel Ap, W/O To Deck |
| Living Ground | 3.87 x 6.19 | Hardwood Floor |
| Dining Ground | 2.62 x 4.05 | Hardwood Floor |
| Master 2nd | 3.89 x 4.30 | Hardwood Floor, Closet, Window |
| 2nd Br 2nd | 2.56 x 4.45 | Hardwood Floor, Closet, Window |
| 3rd Br 2nd | 2.47 x 3.38 | Hardwood Floor, Closet, Window |
| Rec Bsmt | 4.85 x 4.91 | Laminate, Fireplace, Open Concept |
| Laundry Bsmt | 3.20 x 3.84 |
| XXXXXXXX | XXX XX, XXXX |
XXXXXX XXX XXXX |
$X,XXX |
| XXX XX, XXXX |
XXXXXX XXX XXXX |
$X,XXX | |
| XXXXXXXX | XXX XX, XXXX |
XXXXXXX XXX XXXX |
|
| XXX XX, XXXX |
XXXXXX XXX XXXX |
$X,XXX | |
| XXXXXXXX | XXX XX, XXXX |
XXXXXXX XXX XXXX |
|
| XXX XX, XXXX |
XXXXXX XXX XXXX |
$X,XXX | |
| XXXXXXXX | XXX XX, XXXX |
XXXX XXX XXXX |
$XXX,XXX |
| XXX XX, XXXX |
XXXXXX XXX XXXX |
$XXX,XXX |
| XXXXXXXX XXXXXX | XXX XX, XXXX | $2,200 XXX XXXX |
| XXXXXXXX XXXXXX | XXX XX, XXXX | $2,200 XXX XXXX |
| XXXXXXXX XXXXXXX | XXX XX, XXXX | XXX XXXX |
| XXXXXXXX XXXXXX | XXX XX, XXXX | $2,300 XXX XXXX |
| XXXXXXXX XXXXXXX | XXX XX, XXXX | XXX XXXX |
| XXXXXXXX XXXXXX | XXX XX, XXXX | $2,400 XXX XXXX |
| XXXXXXXX XXXX | XXX XX, XXXX | $414,900 XXX XXXX |
| XXXXXXXX XXXXXX | XXX XX, XXXX | $414,900 XXX XXXX |

Paul A Fisher Public School
Elementary: PublicBrant Hills Public School
Elementary: PublicBruce T Lindley
Elementary: PublicSt Marks Separate School
Elementary: CatholicRolling Meadows Public School
Elementary: PublicSt Timothy Separate School
Elementary: CatholicThomas Merton Catholic Secondary School
Secondary: CatholicLester B. Pearson High School
Secondary: PublicBurlington Central High School
Secondary: PublicM M Robinson High School
Secondary: PublicNotre Dame Roman Catholic Secondary School
Secondary: CatholicDr. Frank J. Hayden Secondary School
Secondary: Public- 1 bath
- 3 bed
- 700 sqft
Upper-1527 Rusholme Crescent, Burlington, Ontario • L7M 1M4 • Palmer

