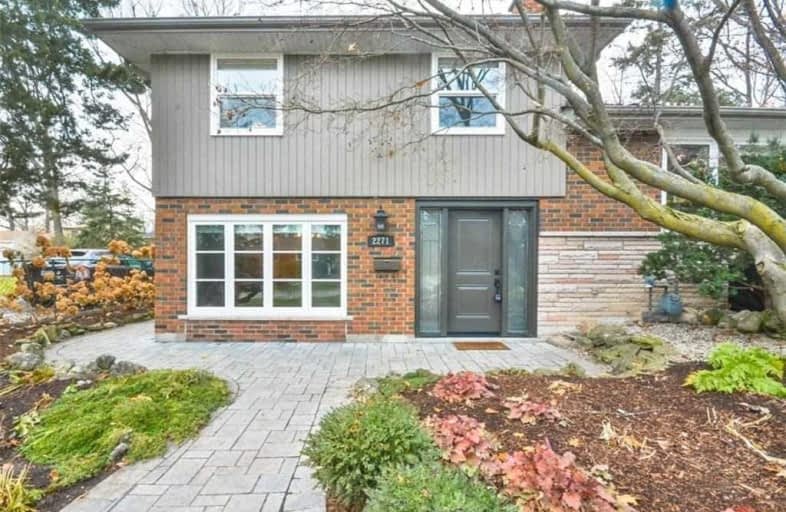
Dr Charles Best Public School
Elementary: Public
1.30 km
Canadian Martyrs School
Elementary: Catholic
1.98 km
Sir Ernest Macmillan Public School
Elementary: Public
2.07 km
Rolling Meadows Public School
Elementary: Public
0.91 km
Clarksdale Public School
Elementary: Public
0.56 km
St Gabriel School
Elementary: Catholic
0.65 km
Thomas Merton Catholic Secondary School
Secondary: Catholic
2.41 km
Lester B. Pearson High School
Secondary: Public
2.53 km
Burlington Central High School
Secondary: Public
2.77 km
M M Robinson High School
Secondary: Public
1.33 km
Assumption Roman Catholic Secondary School
Secondary: Catholic
2.91 km
Notre Dame Roman Catholic Secondary School
Secondary: Catholic
2.99 km





