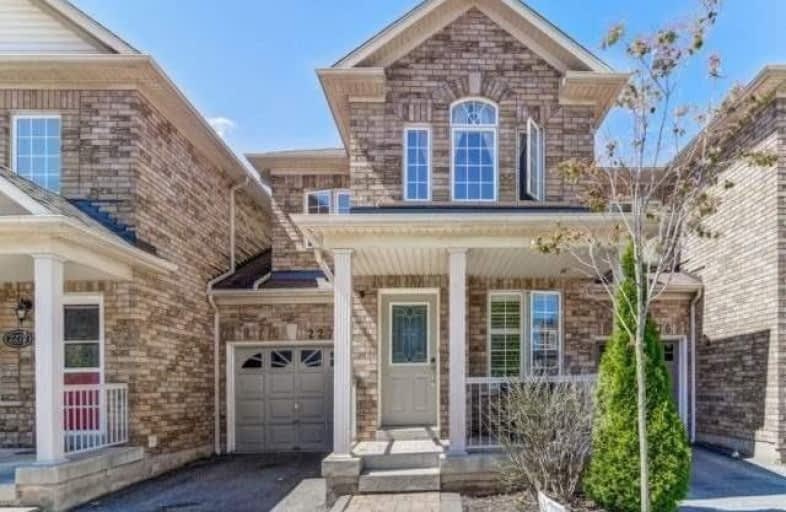Sold on Jul 30, 2019
Note: Property is not currently for sale or for rent.

-
Type: Att/Row/Twnhouse
-
Style: 2-Storey
-
Size: 1100 sqft
-
Lot Size: 22.01 x 70.54 Feet
-
Age: 16-30 years
-
Taxes: $2,927 per year
-
Days on Site: 11 Days
-
Added: Sep 07, 2019 (1 week on market)
-
Updated:
-
Last Checked: 3 hours ago
-
MLS®#: W4523612
-
Listed By: Royal lepage signature realty, brokerage
Rare Opportunity For Freehold Home Ownership! Freehold Link Town Home In The Heart Of The Highly Sought-After Orchard Neighborhood, Surrounded By Parks, Trails, And Highly Rated Schools, With Shopping, Transit And All Major Highways Nearby. This Home Has Lovely Living Features Such As Both Kitchen And Garage Access To A Fenced In Back Yard With A Large Deck And Garden, California Shutters, Parking For Two Cars And Extras Such As Brand New Roof Shingles.
Extras
Upsize From A Condo Or Downsize From A Larger Home. The Perfect Opportunity To Rightsize At The Right Price. A Must See In Your Home Search. Note: Inspection Report Available.
Property Details
Facts for 2274 Greening Lane, Burlington
Status
Days on Market: 11
Last Status: Sold
Sold Date: Jul 30, 2019
Closed Date: Aug 30, 2019
Expiry Date: Oct 31, 2019
Sold Price: $626,291
Unavailable Date: Jul 30, 2019
Input Date: Jul 19, 2019
Prior LSC: Sold
Property
Status: Sale
Property Type: Att/Row/Twnhouse
Style: 2-Storey
Size (sq ft): 1100
Age: 16-30
Area: Burlington
Community: Orchard
Availability Date: Tbd
Inside
Bedrooms: 3
Bedrooms Plus: 1
Bathrooms: 2
Kitchens: 1
Rooms: 8
Den/Family Room: Yes
Air Conditioning: Central Air
Fireplace: No
Washrooms: 2
Building
Basement: Finished
Heat Type: Forced Air
Heat Source: Gas
Exterior: Brick
Water Supply: Municipal
Special Designation: Unknown
Retirement: N
Parking
Driveway: Private
Garage Spaces: 1
Garage Type: Built-In
Covered Parking Spaces: 1
Total Parking Spaces: 2
Fees
Tax Year: 2019
Tax Legal Description: Plan M798 Pt Blk 189 Rp 20R144769 Parts 33 To 36
Taxes: $2,927
Highlights
Feature: Fenced Yard
Feature: Park
Feature: Place Of Worship
Feature: Ravine
Feature: Rec Centre
Feature: School
Land
Cross Street: Dryden & Sutton
Municipality District: Burlington
Fronting On: West
Parcel Number: 071842562
Pool: None
Sewer: Sewers
Lot Depth: 70.54 Feet
Lot Frontage: 22.01 Feet
Acres: < .50
Additional Media
- Virtual Tour: https://unbranded.mediatours.ca/property/2274-greening-lane-burlington/
Rooms
Room details for 2274 Greening Lane, Burlington
| Type | Dimensions | Description |
|---|---|---|
| Living Ground | 3.38 x 3.90 | Hardwood Floor |
| Breakfast Ground | 2.74 x 3.53 | Ceramic Floor, Walk-Out |
| Kitchen Ground | 2.44 x 2.49 | Granite Counter, Ceramic Floor, Window |
| Master 2nd | 3.58 x 3.53 | Broadloom |
| Br 2nd | 2.46 x 3.12 | Broadloom |
| Br 2nd | 3.20 x 3.70 | Broadloom |
| Rec Bsmt | 3.55 x 2.74 | |
| Laundry Bsmt | 3.96 x 3.04 |
| XXXXXXXX | XXX XX, XXXX |
XXXX XXX XXXX |
$XXX,XXX |
| XXX XX, XXXX |
XXXXXX XXX XXXX |
$XXX,XXX | |
| XXXXXXXX | XXX XX, XXXX |
XXXXXXX XXX XXXX |
|
| XXX XX, XXXX |
XXXXXX XXX XXXX |
$XXX,XXX | |
| XXXXXXXX | XXX XX, XXXX |
XXXXXXX XXX XXXX |
|
| XXX XX, XXXX |
XXXXXX XXX XXXX |
$XXX,XXX |
| XXXXXXXX XXXX | XXX XX, XXXX | $626,291 XXX XXXX |
| XXXXXXXX XXXXXX | XXX XX, XXXX | $634,900 XXX XXXX |
| XXXXXXXX XXXXXXX | XXX XX, XXXX | XXX XXXX |
| XXXXXXXX XXXXXX | XXX XX, XXXX | $649,777 XXX XXXX |
| XXXXXXXX XXXXXXX | XXX XX, XXXX | XXX XXXX |
| XXXXXXXX XXXXXX | XXX XX, XXXX | $659,777 XXX XXXX |

St Elizabeth Seton Catholic Elementary School
Elementary: CatholicSt. Christopher Catholic Elementary School
Elementary: CatholicOrchard Park Public School
Elementary: PublicAlexander's Public School
Elementary: PublicCharles R. Beaudoin Public School
Elementary: PublicJohn William Boich Public School
Elementary: PublicÉSC Sainte-Trinité
Secondary: CatholicLester B. Pearson High School
Secondary: PublicCorpus Christi Catholic Secondary School
Secondary: CatholicNotre Dame Roman Catholic Secondary School
Secondary: CatholicGarth Webb Secondary School
Secondary: PublicDr. Frank J. Hayden Secondary School
Secondary: Public

