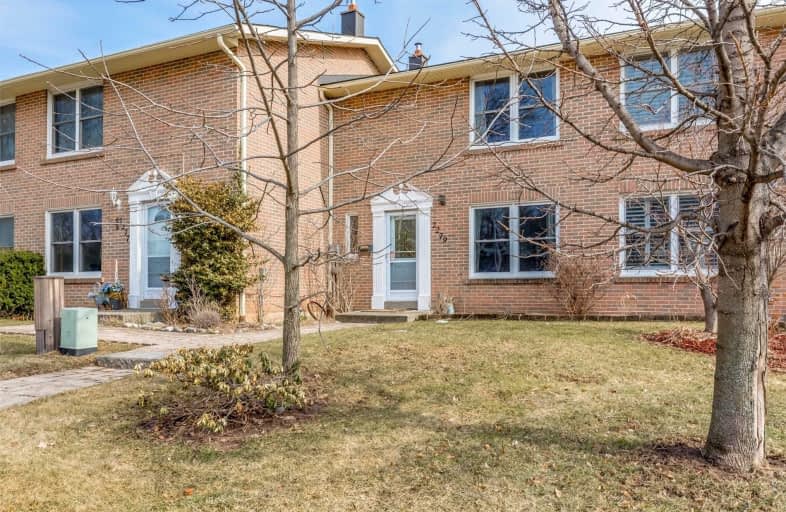Sold on Apr 02, 2019
Note: Property is not currently for sale or for rent.

-
Type: Condo Townhouse
-
Style: 2-Storey
-
Size: 1200 sqft
-
Pets: Restrict
-
Age: 31-50 years
-
Taxes: $2,196 per year
-
Maintenance Fees: 342 /mo
-
Days on Site: 11 Days
-
Added: Mar 22, 2019 (1 week on market)
-
Updated:
-
Last Checked: 1 hour ago
-
MLS®#: W4390442
-
Listed By: Keller williams edge realty, brokerage
This Three Bedroom, 2 Bathroom Townhome Is Located In A Great Family Friendly Neighbourhood. The Main Level Features A Large Living/Dining Room With Hardwood Floors, And An Updated Powder Room. The Upper Level Features 3 Bedrooms With Hardwood Floors And A Large 4 Piece Bathroom. The Unfinished Basement Has Great Potential With Walkout To Back Yard And Garage. The Complex Has An Outdoor Pool For Your Summer Enjoyment And Is Close To Schools, Parks, Shops,
Extras
Fridge, Stove, Dishwasher, Over The Range Microwave, Washer & Dryer (As Is), All Electrical Fixtures,Garage Door Opener With Remote(S), Excluded: All Window Coverings (Curtains)
Property Details
Facts for 2279 Mountain Grove Avenue, Burlington
Status
Days on Market: 11
Last Status: Sold
Sold Date: Apr 02, 2019
Closed Date: Jul 04, 2019
Expiry Date: Jul 22, 2019
Sold Price: $446,000
Unavailable Date: Apr 02, 2019
Input Date: Mar 22, 2019
Property
Status: Sale
Property Type: Condo Townhouse
Style: 2-Storey
Size (sq ft): 1200
Age: 31-50
Area: Burlington
Community: Brant Hills
Availability Date: Flex
Inside
Bedrooms: 3
Bathrooms: 2
Kitchens: 1
Rooms: 6
Den/Family Room: Yes
Patio Terrace: None
Unit Exposure: North
Air Conditioning: Central Air
Fireplace: Yes
Laundry Level: Lower
Central Vacuum: N
Ensuite Laundry: Yes
Washrooms: 2
Building
Stories: 1
Basement: Sep Entrance
Basement 2: Unfinished
Heat Type: Forced Air
Heat Source: Gas
Exterior: Brick
Special Designation: Unknown
Parking
Parking Included: Yes
Garage Type: Attached
Parking Designation: Owned
Parking Features: Mutual
Covered Parking Spaces: 1
Garage: 1
Locker
Locker: None
Fees
Tax Year: 2018
Taxes Included: No
Building Insurance Included: Yes
Cable Included: No
Central A/C Included: No
Common Elements Included: Yes
Heating Included: No
Hydro Included: No
Water Included: Yes
Taxes: $2,196
Highlights
Amenity: Bbqs Allowed
Amenity: Outdoor Pool
Amenity: Visitor Parking
Feature: Public Trans
Feature: School
Land
Cross Street: Guelph
Municipality District: Burlington
Condo
Condo Registry Office: HCC
Condo Corp#: 4
Property Management: Larlyn Property Mgmt
Rooms
Room details for 2279 Mountain Grove Avenue, Burlington
| Type | Dimensions | Description |
|---|---|---|
| Living Main | 3.28 x 5.11 | |
| Dining Main | 2.57 x 3.91 | |
| Kitchen Main | 3.28 x 3.12 | |
| 2nd Br 2nd | 2.82 x 4.19 | |
| 3rd Br 2nd | 2.84 x 4.17 | |
| Master 2nd | 3.45 x 4.06 | |
| Bathroom Main | - | 2 Pc Bath |
| Bathroom 2nd | - | 4 Pc Bath |
| XXXXXXXX | XXX XX, XXXX |
XXXX XXX XXXX |
$XXX,XXX |
| XXX XX, XXXX |
XXXXXX XXX XXXX |
$XXX,XXX |
| XXXXXXXX XXXX | XXX XX, XXXX | $446,000 XXX XXXX |
| XXXXXXXX XXXXXX | XXX XX, XXXX | $450,000 XXX XXXX |

Dr Charles Best Public School
Elementary: PublicBruce T Lindley
Elementary: PublicCanadian Martyrs School
Elementary: CatholicRolling Meadows Public School
Elementary: PublicSt Timothy Separate School
Elementary: CatholicSt Gabriel School
Elementary: CatholicThomas Merton Catholic Secondary School
Secondary: CatholicLester B. Pearson High School
Secondary: PublicBurlington Central High School
Secondary: PublicM M Robinson High School
Secondary: PublicNotre Dame Roman Catholic Secondary School
Secondary: CatholicDr. Frank J. Hayden Secondary School
Secondary: Public

