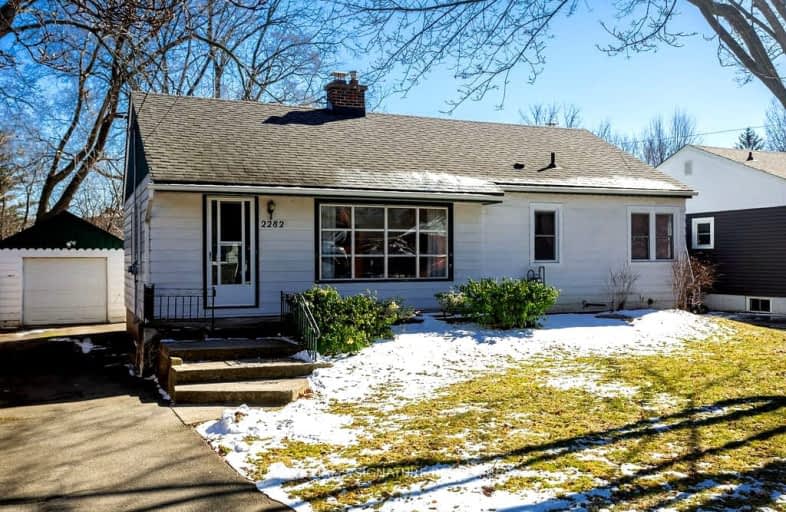
Video Tour
Somewhat Walkable
- Some errands can be accomplished on foot.
67
/100
Some Transit
- Most errands require a car.
44
/100
Very Bikeable
- Most errands can be accomplished on bike.
87
/100

Lakeshore Public School
Elementary: Public
0.37 km
Burlington Central Elementary School
Elementary: Public
1.37 km
Tecumseh Public School
Elementary: Public
1.56 km
St Johns Separate School
Elementary: Catholic
1.27 km
Central Public School
Elementary: Public
1.31 km
Tom Thomson Public School
Elementary: Public
1.39 km
Gary Allan High School - SCORE
Secondary: Public
2.28 km
Gary Allan High School - Bronte Creek
Secondary: Public
1.49 km
Thomas Merton Catholic Secondary School
Secondary: Catholic
1.56 km
Gary Allan High School - Burlington
Secondary: Public
1.54 km
Burlington Central High School
Secondary: Public
1.42 km
Assumption Roman Catholic Secondary School
Secondary: Catholic
1.78 km
-
Port Nelson Park
3000 Lakeshore Rd, Burlington ON 0.95km -
Sioux Lookout Park
3252 Lakeshore Rd E, Burlington ON 1.63km -
Roly Bird Park
ON 2.79km
-
RBC Royal Bank
360 Pearl St (at Lakeshore), Burlington ON L7R 1E1 0.88km -
TD Bank Financial Group
510 Brant St (Caroline), Burlington ON L7R 2G7 1.13km -
CIBC
2400 Fairview St (Fairview St & Guelph Line), Burlington ON L7R 2E4 1.61km













