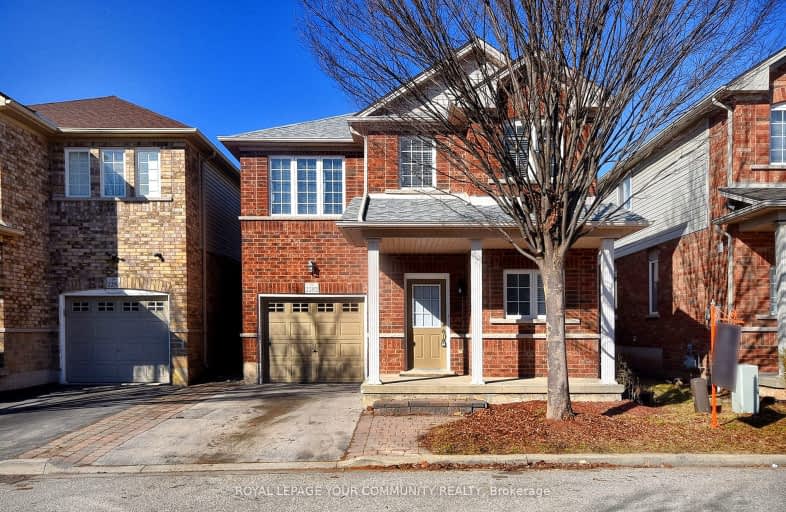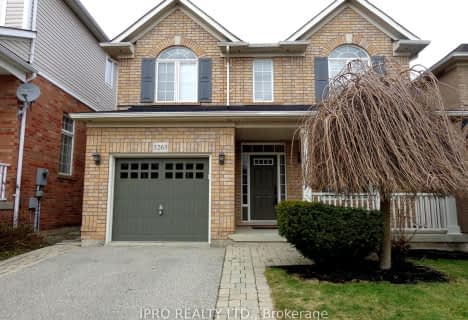Somewhat Walkable
- Some errands can be accomplished on foot.
62
/100
Some Transit
- Most errands require a car.
37
/100
Bikeable
- Some errands can be accomplished on bike.
57
/100

St Elizabeth Seton Catholic Elementary School
Elementary: Catholic
0.67 km
St. Christopher Catholic Elementary School
Elementary: Catholic
0.71 km
Orchard Park Public School
Elementary: Public
0.48 km
Alexander's Public School
Elementary: Public
0.76 km
Charles R. Beaudoin Public School
Elementary: Public
1.46 km
John William Boich Public School
Elementary: Public
0.86 km
ÉSC Sainte-Trinité
Secondary: Catholic
3.96 km
Lester B. Pearson High School
Secondary: Public
3.73 km
Corpus Christi Catholic Secondary School
Secondary: Catholic
1.17 km
Notre Dame Roman Catholic Secondary School
Secondary: Catholic
4.24 km
Garth Webb Secondary School
Secondary: Public
4.57 km
Dr. Frank J. Hayden Secondary School
Secondary: Public
2.10 km
-
Orchard Community Park
2223 Sutton Dr (at Blue Spruce Avenue), Burlington ON L7L 0B9 1.02km -
Norton Community Park
Burlington ON 2.14km -
Doug Wright Park
4725 Doug Wright Dr, Burlington ON 2.14km
-
BMO Bank of Montreal
3027 Appleby Line (Dundas), Burlington ON L7M 0V7 1.05km -
TD Bank Financial Group
2931 Walkers Line, Burlington ON L7M 4M6 2.73km -
Scotiabank
3505 Upper Middle Rd (at Walker's Ln.), Burlington ON L7M 4C6 3.11km







