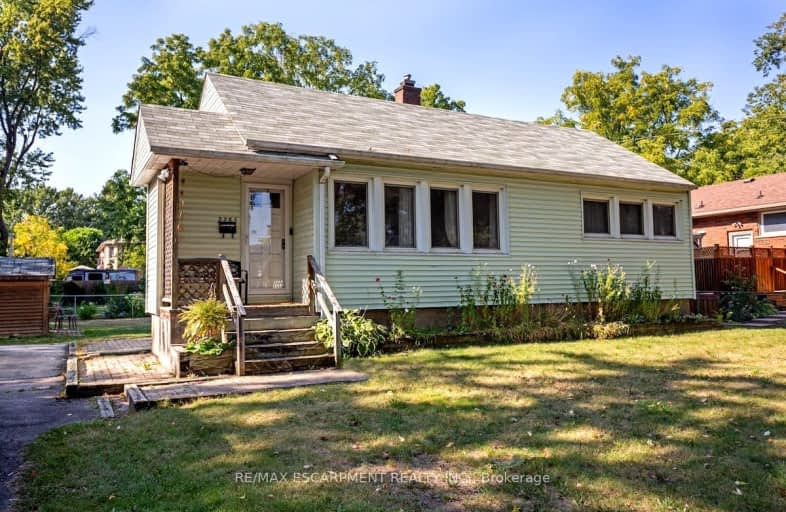Somewhat Walkable
- Some errands can be accomplished on foot.
Good Transit
- Some errands can be accomplished by public transportation.
Very Bikeable
- Most errands can be accomplished on bike.

Burlington Central Elementary School
Elementary: PublicTecumseh Public School
Elementary: PublicSt Johns Separate School
Elementary: CatholicCentral Public School
Elementary: PublicTom Thomson Public School
Elementary: PublicClarksdale Public School
Elementary: PublicGary Allan High School - Bronte Creek
Secondary: PublicThomas Merton Catholic Secondary School
Secondary: CatholicLester B. Pearson High School
Secondary: PublicBurlington Central High School
Secondary: PublicM M Robinson High School
Secondary: PublicAssumption Roman Catholic Secondary School
Secondary: Catholic-
Kelseys Original Roadhouse
777 Guelph Line, Burlington, ON L7R 3N2 0.87km -
Black Bull
2475 Mountainside Dr, Burlington, ON L7P 1C9 1.3km -
The Keg Steakhouse + Bar
3130 S Service Road, Burlington, ON L7N 3J3 1.32km
-
Detour Coffee Roastery
2234 Harold Road, Unit 2, Burlington, ON L7P 0.88km -
Second Cup
903 Brant Street, Burlington, ON L7R 2J6 1.03km -
McDonald's
689 Guelph Line Rd., Burlington, ON L7R 3M7 1.09km
-
GoodLife Fitness
777 Guelph Line, Burlington, ON L7R 3N2 1.03km -
Planet Fitness
3060 Davidson Court, Unit 1005, Burlington, ON L7M 4X7 1.47km -
LA Fitness
1326 Brant St, Burlington, ON L7P 1X8 1.74km
-
Shoppers Drug Mart
511 Plains Road E, Burlington, ON L7T 2E2 3.66km -
Shoppers Drug Mart
3505 Upper Middle Road, Burlington, ON L7M 4C6 3.84km -
Queen's Medical Centre and Pharmacy
666 Appleby Line, Unit C105, Burlington, ON L7L 5Y3 4.78km
-
Wendy's
2387 Fairview Rd., Burlington, ON L7R 2E3 0.52km -
Domenic's
2388 Fairview Street, Burlington, ON L7R 2E4 0.54km -
The Arancini Company
2388 Fairview Street, Suite 5, Burlington, ON L7R 2E4 0.55km
-
Burlington Centre
777 Guelph Line, Suite 210, Burlington, ON L7R 3N2 0.61km -
Burlington Power Centre
1250 Brant Street, Burlington, ON L7P 1X8 1.69km -
Village Square
2045 Pine Street, Burlington, ON L7R 1E9 2.18km
-
Spencer Smith Park
1400 Lakeshore Rd (Maple), Burlington ON L7S 1Y2 2.69km -
Tuck Park
Spruce Ave, Burlington ON 3.08km -
Tansley Wood Park
Burlington ON 3.96km
-
CIBC Cash Dispenser
1150 Guelph Line, Burlington ON L7P 2S8 1.25km -
CIBC
575 Brant St (Victoria St), Burlington ON L7R 2G6 1.65km -
BMO Bank of Montreal
519 Brant St, Burlington ON L7R 2G6 1.84km











