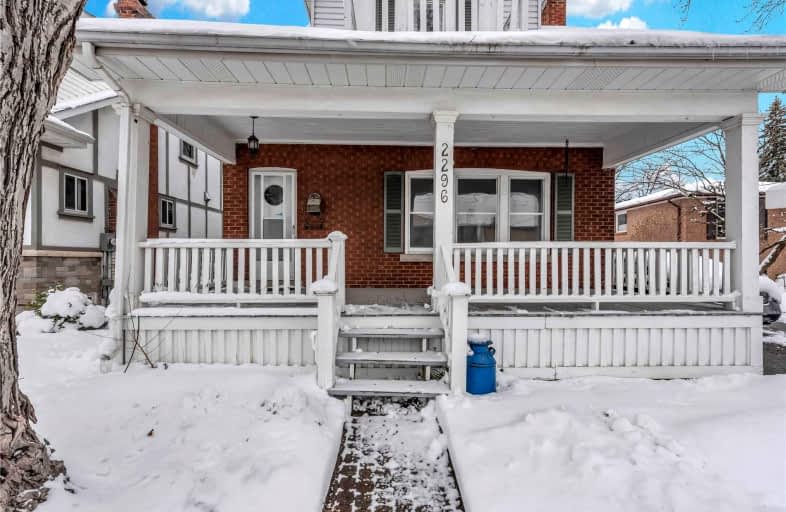
Lakeshore Public School
Elementary: Public
0.50 km
Tecumseh Public School
Elementary: Public
1.44 km
St Paul School
Elementary: Catholic
1.66 km
St Johns Separate School
Elementary: Catholic
1.25 km
Central Public School
Elementary: Public
1.30 km
Tom Thomson Public School
Elementary: Public
1.29 km
Gary Allan High School - SCORE
Secondary: Public
2.22 km
Gary Allan High School - Bronte Creek
Secondary: Public
1.43 km
Thomas Merton Catholic Secondary School
Secondary: Catholic
1.52 km
Gary Allan High School - Burlington
Secondary: Public
1.48 km
Burlington Central High School
Secondary: Public
1.41 km
Assumption Roman Catholic Secondary School
Secondary: Catholic
1.67 km
-
Spencer Smith Park
1400 Lakeshore Rd (Maple), Burlington ON L7S 1Y2 1.71km -
Sioux Lookout Park
3252 Lakeshore Rd E, Burlington ON 1.64km -
Spencer's Splash Pad & Park
1340 Lakeshore Rd (Nelson Av), Burlington ON L7S 1Y2 1.67km
-
BMO Bank of Montreal
519 Brant St, Burlington ON L7R 2G6 1.12km -
Localcoin Bitcoin ATM - Ray's Food Mart Convenience
537 Brant St, Burlington ON L7R 2G6 1.13km -
Healthcare and Municipal Employees Credit Union
426 Brant St, Burlington ON L7R 2G2 1.15km






