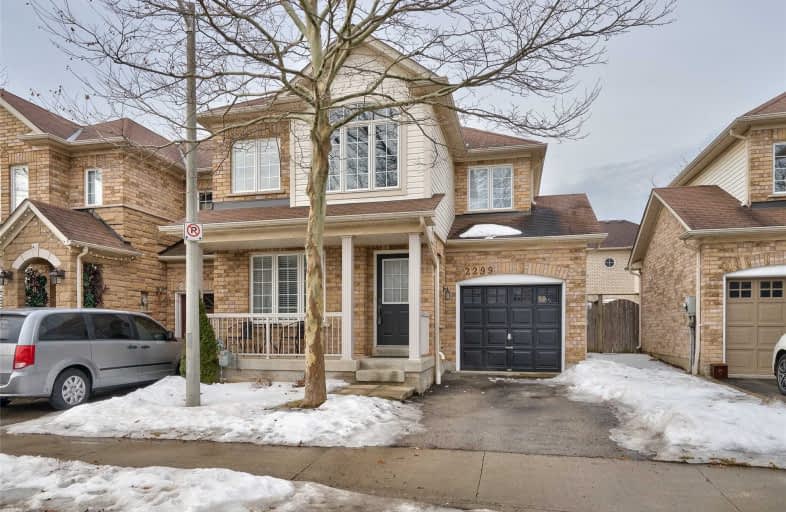Sold on Mar 26, 2019
Note: Property is not currently for sale or for rent.

-
Type: Att/Row/Twnhouse
-
Style: 2-Storey
-
Size: 1100 sqft
-
Lot Size: 30.68 x 70.54 Feet
-
Age: No Data
-
Taxes: $3,249 per year
-
Days on Site: 7 Days
-
Added: Mar 19, 2019 (1 week on market)
-
Updated:
-
Last Checked: 53 minutes ago
-
MLS®#: W4386985
-
Listed By: Coldwell banker burnhill realty, brokerage
Beautiful 3 Bedrm, 2.5 Bathrm Freehold End Unit In The Orchard. Main Level Features Spacious Eat In Kitchen Overlooking The Living Room With Walkout To Rear Deck. Separate Dining Room. Main Floor Powder Rm. Upper Level Features The Master Bedrm With 4 Piece Ensuite And Walk-In Closet, 2 Additional Bedrms + Main 4 Piece Bathrm. Fully Finished Lower Level Includes A Large Rec Room. Fully Fenced Rear Yard. Copper Plumbing Throughout. Close To Amenities.
Extras
Inclusions: Fridge, Stove, Built In Dishwasher, Washer, Dryer, Electrical Light Fixtures, Window Coverings Rental: Ac And Hot Water Heater
Property Details
Facts for 2299 Seton Crescent, Burlington
Status
Days on Market: 7
Last Status: Sold
Sold Date: Mar 26, 2019
Closed Date: Jun 19, 2019
Expiry Date: Jun 19, 2019
Sold Price: $659,000
Unavailable Date: Mar 26, 2019
Input Date: Mar 19, 2019
Property
Status: Sale
Property Type: Att/Row/Twnhouse
Style: 2-Storey
Size (sq ft): 1100
Area: Burlington
Community: Orchard
Availability Date: Tba
Inside
Bedrooms: 3
Bathrooms: 3
Kitchens: 1
Rooms: 7
Den/Family Room: Yes
Air Conditioning: Central Air
Fireplace: No
Laundry Level: Main
Washrooms: 3
Building
Basement: Finished
Basement 2: Full
Heat Type: Forced Air
Heat Source: Gas
Exterior: Brick
Water Supply: Municipal
Special Designation: Unknown
Parking
Driveway: Private
Garage Spaces: 1
Garage Type: Attached
Covered Parking Spaces: 1
Fees
Tax Year: 2018
Tax Legal Description: Pt Blk 188, Pl 20M798, Parts 15 & 16, 20R14843;
Taxes: $3,249
Land
Cross Street: Appleby Ln/Dryden Av
Municipality District: Burlington
Fronting On: West
Parcel Number: 071842684
Pool: None
Sewer: Sewers
Lot Depth: 70.54 Feet
Lot Frontage: 30.68 Feet
Rooms
Room details for 2299 Seton Crescent, Burlington
| Type | Dimensions | Description |
|---|---|---|
| Dining Main | 3.56 x 3.05 | |
| Kitchen Main | 2.54 x 2.44 | |
| Breakfast Main | 2.54 x 2.13 | |
| Family Main | 3.05 x 4.57 | |
| Master 2nd | 4.67 x 3.35 | |
| Br 2nd | 3.86 x 3.05 | |
| Br 2nd | 3.05 x 3.76 | |
| Rec Bsmt | - | |
| Office Bsmt | - | |
| Laundry Main | - |
| XXXXXXXX | XXX XX, XXXX |
XXXX XXX XXXX |
$XXX,XXX |
| XXX XX, XXXX |
XXXXXX XXX XXXX |
$XXX,XXX |
| XXXXXXXX XXXX | XXX XX, XXXX | $659,000 XXX XXXX |
| XXXXXXXX XXXXXX | XXX XX, XXXX | $649,905 XXX XXXX |

St Elizabeth Seton Catholic Elementary School
Elementary: CatholicSt. Christopher Catholic Elementary School
Elementary: CatholicOrchard Park Public School
Elementary: PublicAlexander's Public School
Elementary: PublicCharles R. Beaudoin Public School
Elementary: PublicJohn William Boich Public School
Elementary: PublicÉSC Sainte-Trinité
Secondary: CatholicLester B. Pearson High School
Secondary: PublicCorpus Christi Catholic Secondary School
Secondary: CatholicNotre Dame Roman Catholic Secondary School
Secondary: CatholicGarth Webb Secondary School
Secondary: PublicDr. Frank J. Hayden Secondary School
Secondary: Public

