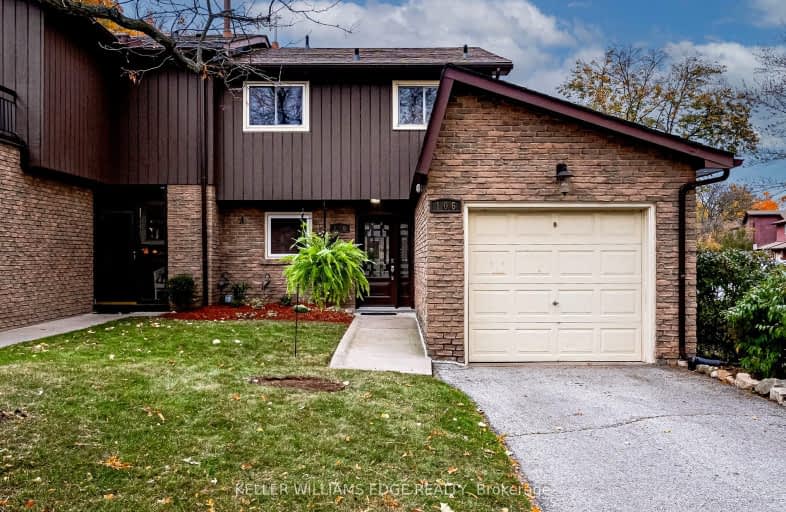
Car-Dependent
- Almost all errands require a car.
Some Transit
- Most errands require a car.
Bikeable
- Some errands can be accomplished on bike.

Paul A Fisher Public School
Elementary: PublicBrant Hills Public School
Elementary: PublicBruce T Lindley
Elementary: PublicSt Marks Separate School
Elementary: CatholicRolling Meadows Public School
Elementary: PublicSt Gabriel School
Elementary: CatholicThomas Merton Catholic Secondary School
Secondary: CatholicLester B. Pearson High School
Secondary: PublicBurlington Central High School
Secondary: PublicM M Robinson High School
Secondary: PublicNotre Dame Roman Catholic Secondary School
Secondary: CatholicDr. Frank J. Hayden Secondary School
Secondary: Public-
Carrigan Arms
2025 Upper Middle Road, Burlington, ON L7P 4K1 0.77km -
Gator Ted's Tap & Grill
1505 Guelph Line, Burlington, ON L7P 3B6 1.29km -
Barra Fion
1505 Guelph Line, Burlington, ON L7P 3B6 1.36km
-
Tim Hortons
2201 Brant Street, Burlington, ON L7P 3N8 0.74km -
McDonald's
1505 Guelph Line, Burlington, ON L7P 3B6 1.25km -
Williams Fresh Cafe
1250 Brant Street, Burlington, ON L7P 1X8 2km
-
Shoppers Drug Mart
3505 Upper Middle Road, Burlington, ON L7M 4C6 2.94km -
Morelli's Pharmacy
2900 Walkers Line, Burlington, ON L7M 4M8 3.41km -
Shoppers Drug Mart
511 Plains Road E, Burlington, ON L7T 2E2 4.6km
-
Yummy Wok
2025 Upper Middle Road, Unit 6, Burlington, ON L7P 4M8 0.74km -
Fishing Sushi
2201 Brant Street W, Unit 18, Burlington, ON L7P 3N8 0.74km -
Panda House
2025 Upper Middle Road, Burlington, ON L7P 4K1 0.77km
-
Burlington Centre
777 Guelph Line, Suite 210, Burlington, ON L7R 3N2 3.19km -
Mapleview Shopping Centre
900 Maple Avenue, Burlington, ON L7S 2J8 4.07km -
Village Square
2045 Pine Street, Burlington, ON L7R 1E9 5.01km
-
FreshCo
2201 Brant Street, Burlington, ON L7P 5C8 0.77km -
Fortinos
2025 Guelph Line, Burlington, ON L7P 4M8 1.21km -
Food Basics
1505 Guelph Line, Burlington, ON L7P 3B6 1.31km
-
LCBO
3041 Walkers Line, Burlington, ON L5L 5Z6 3.71km -
The Beer Store
396 Elizabeth St, Burlington, ON L7R 2L6 5.08km -
Liquor Control Board of Ontario
5111 New Street, Burlington, ON L7L 1V2 6.81km
-
905 HVAC
Burlington, ON L7P 3E4 1km -
Stop N Go Automotive Centre
2425 Industrial Street, Burlington, ON L7P 1A6 2.21km -
Maple Mechanical
3333 Mainway, Suite B, Burlington, ON L7M 1A6 2.75km
-
SilverCity Burlington Cinemas
1250 Brant Street, Burlington, ON L7P 1G6 1.94km -
Cinestarz
460 Brant Street, Unit 3, Burlington, ON L7R 4B6 4.77km -
Encore Upper Canada Place Cinemas
460 Brant St, Unit 3, Burlington, ON L7R 4B6 4.77km
-
Burlington Public Library
2331 New Street, Burlington, ON L7R 1J4 4.7km -
Burlington Public Libraries & Branches
676 Appleby Line, Burlington, ON L7L 5Y1 6.02km -
The Harmony Cafe
2331 New Street, Burlington, ON L7R 1J4 4.7km
-
Joseph Brant Hospital
1245 Lakeshore Road, Burlington, ON L7S 0A2 5.52km -
Walk-In Clinic
2025 Guelph Line, Burlington, ON L7P 4M8 1.13km -
Halton Medix
4265 Thomas Alton Boulevard, Burlington, ON L7M 0M9 4.57km
-
Ireland Park
Deer Run Ave, Burlington ON 1.74km -
Kerns Park
Burlington ON 1.84km -
Kerncliff Park
2198 Kerns Rd, Burlington ON L7P 1P8 2.4km
-
RBC Royal Bank
2201 Brant St (Upper Middle), Burlington ON L7P 3N8 0.73km -
RBC Royal Bank
3030 Mainway, Burlington ON L7M 1A3 2.07km -
CIBC
2400 Fairview St (Fairview St & Guelph Line), Burlington ON L7R 2E4 3.4km
More about this building
View 2301 Cavendish Drive, Burlington- 2 bath
- 3 bed
- 1000 sqft
165-2050 Upper Middle Road, Burlington, Ontario • L7P 3R9 • Brant Hills
- 4 bath
- 3 bed
- 1400 sqft
03-1513 Upper Middle Road, Burlington, Ontario • L7P 4M5 • Tyandaga
- 2 bath
- 3 bed
- 1000 sqft
02-2232 Upper Middle Road, Burlington, Ontario • L7P 2Z9 • Brant Hills













