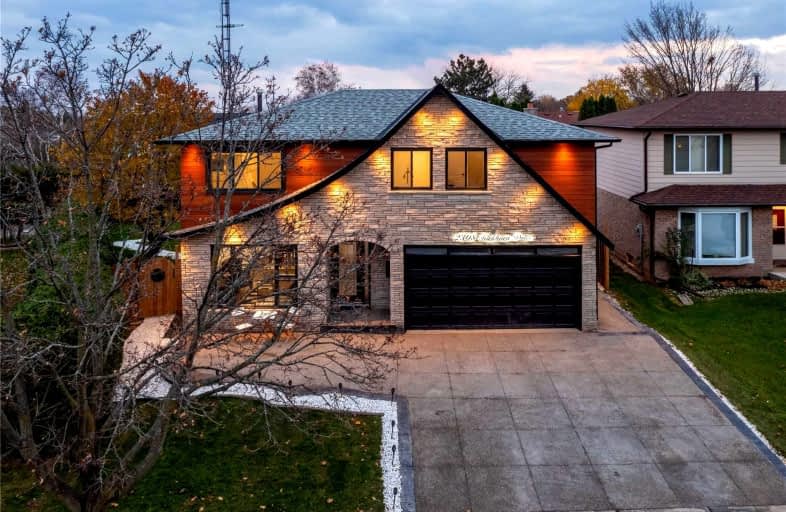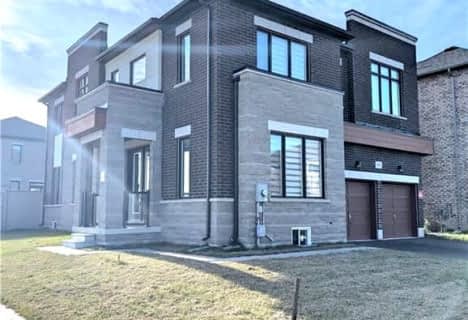
Video Tour

Paul A Fisher Public School
Elementary: Public
1.57 km
Brant Hills Public School
Elementary: Public
0.64 km
Bruce T Lindley
Elementary: Public
0.50 km
St Marks Separate School
Elementary: Catholic
1.29 km
Rolling Meadows Public School
Elementary: Public
2.03 km
St Timothy Separate School
Elementary: Catholic
1.78 km
Thomas Merton Catholic Secondary School
Secondary: Catholic
5.22 km
Lester B. Pearson High School
Secondary: Public
3.07 km
Burlington Central High School
Secondary: Public
5.59 km
M M Robinson High School
Secondary: Public
1.84 km
Notre Dame Roman Catholic Secondary School
Secondary: Catholic
1.44 km
Dr. Frank J. Hayden Secondary School
Secondary: Public
3.73 km













