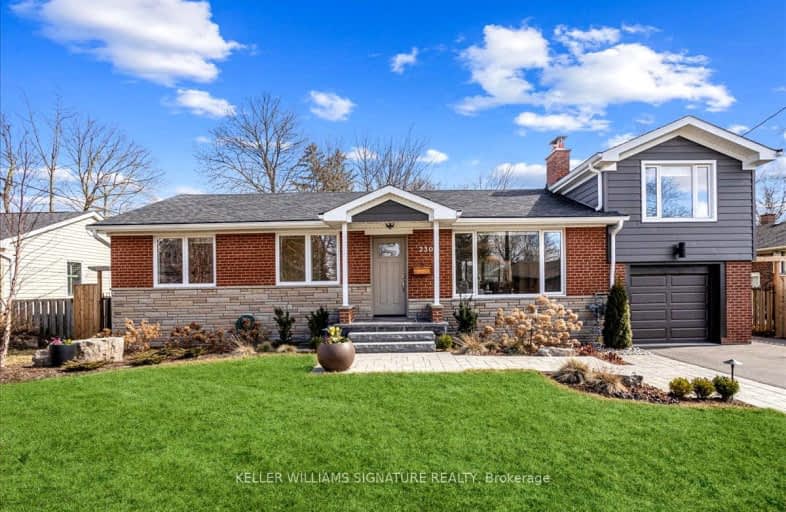Somewhat Walkable
- Some errands can be accomplished on foot.
Good Transit
- Some errands can be accomplished by public transportation.
Very Bikeable
- Most errands can be accomplished on bike.

Lakeshore Public School
Elementary: PublicBurlington Central Elementary School
Elementary: PublicTecumseh Public School
Elementary: PublicSt Johns Separate School
Elementary: CatholicCentral Public School
Elementary: PublicTom Thomson Public School
Elementary: PublicGary Allan High School - SCORE
Secondary: PublicGary Allan High School - Bronte Creek
Secondary: PublicThomas Merton Catholic Secondary School
Secondary: CatholicGary Allan High School - Burlington
Secondary: PublicBurlington Central High School
Secondary: PublicAssumption Roman Catholic Secondary School
Secondary: Catholic-
Sam's Grill
3017 New Street, Burlington, ON L7R 1K3 0.91km -
Kelseys Original Roadhouse
777 Guelph Line, Burlington, ON L7R 3N2 0.76km -
Joe Dog's Gasbar Grill
531 Brant Street, Burlington, ON L7R 2G6 1.29km
-
McDonald's
689 Guelph Line Rd., Burlington, ON L7R 3M7 0.64km -
7-Eleven
735 Guelph Line, Burlington, ON L7R 3N2 0.67km -
JC’s Hot Bagels
3011 New Street, Burlington, ON L7R 1K3 0.91km
-
GoodLife Fitness
777 Guelph Line, Burlington, ON L7R 3N2 1km -
Cedar Springs Health Racquet & Sportsclub
960 Cumberland Avenue, Burlington, ON L7N 3J6 2.04km -
Planet Fitness
3060 Davidson Court, Unit 1005, Burlington, ON L7M 4X7 2.06km
-
Shoppers Drug Mart
900 Maple Avenue, Unit A6A, Burlington, ON L7S 2J8 2.43km -
Shoppers Drug Mart
511 Plains Road E, Burlington, ON L7T 2E2 3.88km -
Shoppers Drug Mart
3505 Upper Middle Road, Burlington, ON L7M 4C6 4.42km
-
Domenic's
2388 Fairview Street, Burlington, ON L7R 2E4 0.6km -
The Arancini Company
2388 Fairview Street, Suite 5, Burlington, ON L7R 2E4 0.59km -
Siam Dish Thai Cuisine
730 Guelph Line, Burlington, ON L7R 3N5 0.61km
-
Burlington Centre
777 Guelph Line, Suite 210, Burlington, ON L7R 3N2 0.87km -
Village Square
2045 Pine Street, Burlington, ON L7R 1E9 1.51km -
Mapleview Shopping Centre
900 Maple Avenue, Burlington, ON L7S 2J8 2.42km
-
Goodness Me! Natural Food Market
2300 Fairview Street, Burlington, ON L7R 2E4 0.53km -
Samir's
699 Guelph Line, Burlington, ON L7R 3M7 0.64km -
The Dutch Shop
3019 New Street, Burlington, ON L7N 1M5 1.04km
-
The Beer Store
396 Elizabeth St, Burlington, ON L7R 2L6 1.61km -
Liquor Control Board of Ontario
5111 New Street, Burlington, ON L7L 1V2 4.94km -
LCBO
3041 Walkers Line, Burlington, ON L5L 5Z6 6.42km
-
JP Motors
2320 Fairview Street, Burlington, ON L7R 2E4 0.53km -
Pioneer Petroleums
2430 Fairview Street, Burlington, ON L7R 2E4 0.7km -
King Car Wash
1448 Grahams Lane, Burlington, ON L7S 1W3 1.3km
-
Cinestarz
460 Brant Street, Unit 3, Burlington, ON L7R 4B6 1.49km -
Encore Upper Canada Place Cinemas
460 Brant St, Unit 3, Burlington, ON L7R 4B6 1.49km -
SilverCity Burlington Cinemas
1250 Brant Street, Burlington, ON L7P 1G6 2.69km
-
Burlington Public Library
2331 New Street, Burlington, ON L7R 1J4 0.85km -
Burlington Public Libraries & Branches
676 Appleby Line, Burlington, ON L7L 5Y1 4.53km -
The Harmony Cafe
2331 New Street, Burlington, ON L7R 1J4 0.85km
-
Joseph Brant Hospital
1245 Lakeshore Road, Burlington, ON L7S 0A2 2.55km -
Burlington Walk-In Clinic
2025 Guelph Line, Burlington, ON L7P 4M8 3.63km -
North Burlington Medical Centre Walk In Clinic
1960 Appleby Line, Burlington, ON L7L 0B7 5.94km
-
Port Nelson Park
3000 Lakeshore Rd, Burlington ON 1.77km -
Royal Canadian Navy Memorial Monument
1.78km -
Roly Bird Park
Ontario 1.83km
-
RBC Royal Bank
3030 Mainway, Burlington ON L7M 1A3 2.17km -
RBC Royal Bank
3535 New St (Walkers and New), Burlington ON L7N 3W2 2.6km -
TD Bank Financial Group
596 Plains Rd E (King Rd.), Burlington ON L7T 2E7 3.54km
- 3 bath
- 3 bed
- 1100 sqft
656 Castleguard Crescent, Burlington, Ontario • L7N 2W6 • Roseland
- 3 bath
- 5 bed
- 1100 sqft
625 Braemore Road East, Burlington, Ontario • L7N 3E6 • Roseland
- 2 bath
- 3 bed
- 1100 sqft
1214 Nottingham Avenue, Burlington, Ontario • L7P 2R6 • Mountainside














