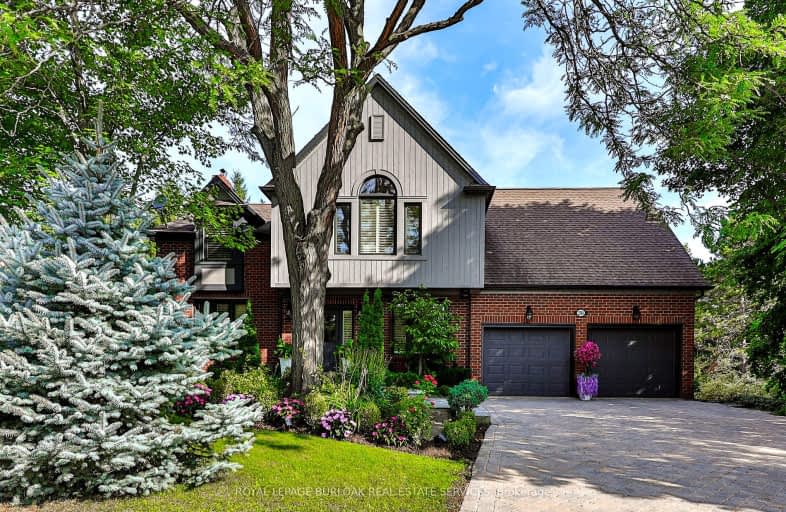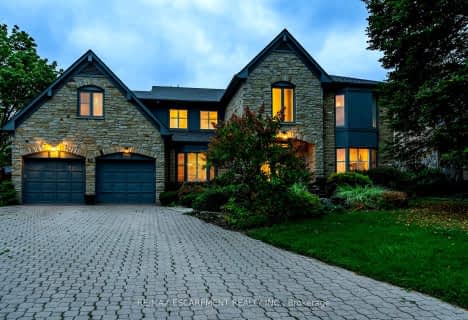
Car-Dependent
- Almost all errands require a car.
Some Transit
- Most errands require a car.
Somewhat Bikeable
- Most errands require a car.

Paul A Fisher Public School
Elementary: PublicBrant Hills Public School
Elementary: PublicBruce T Lindley
Elementary: PublicSt Marks Separate School
Elementary: CatholicRolling Meadows Public School
Elementary: PublicSt Gabriel School
Elementary: CatholicThomas Merton Catholic Secondary School
Secondary: CatholicLester B. Pearson High School
Secondary: PublicAldershot High School
Secondary: PublicM M Robinson High School
Secondary: PublicNotre Dame Roman Catholic Secondary School
Secondary: CatholicDr. Frank J. Hayden Secondary School
Secondary: Public-
Sinclair Park
Sinclair Cir, Burlington ON 1.43km -
Kerns Park
Burlington ON 1.89km -
Pinemeadow Park
Pinemeadow Dr, Burlington ON 2.72km
-
BMO Bank of Montreal
2201 Brant St, Burlington ON L7P 3N8 0.96km -
RBC Royal Bank
3030 Mainway, Burlington ON L7M 1A3 3.52km -
TD Bank Financial Group
2931 Walkers Line, Burlington ON L7M 4M6 4.38km
- 5 bath
- 5 bed
- 3000 sqft
220 Great Falls Boulevard, Hamilton, Ontario • L0R 2H7 • Waterdown












