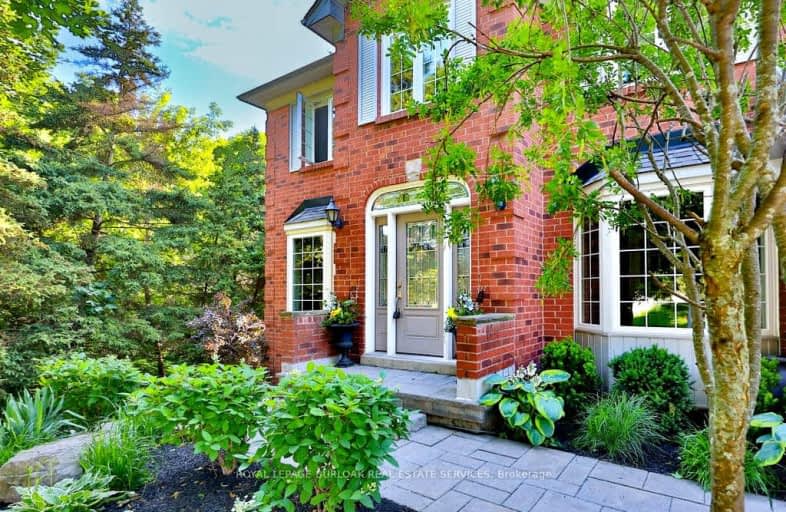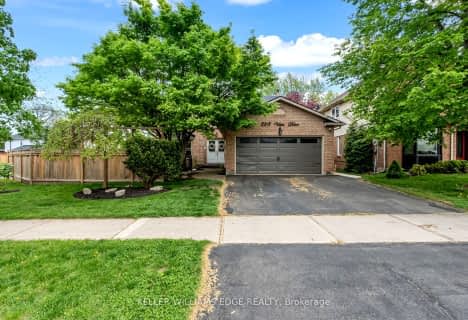
Somewhat Walkable
- Some errands can be accomplished on foot.
Some Transit
- Most errands require a car.
Bikeable
- Some errands can be accomplished on bike.

Paul A Fisher Public School
Elementary: PublicBrant Hills Public School
Elementary: PublicBruce T Lindley
Elementary: PublicSt Marks Separate School
Elementary: CatholicRolling Meadows Public School
Elementary: PublicSt Gabriel School
Elementary: CatholicThomas Merton Catholic Secondary School
Secondary: CatholicLester B. Pearson High School
Secondary: PublicBurlington Central High School
Secondary: PublicM M Robinson High School
Secondary: PublicNotre Dame Roman Catholic Secondary School
Secondary: CatholicDr. Frank J. Hayden Secondary School
Secondary: Public-
Kerncliff Park
2198 Kerns Rd, Burlington ON L7P 1P8 1.43km -
Kerns Park
1801 Kerns Rd, Burlington ON 1.85km -
Ireland Park
Deer Run Ave, Burlington ON 2.66km
-
BMO Bank of Montreal
2201 Brant St, Burlington ON L7P 3N8 0.78km -
BDC-Banque de Developpement du Canada
4145 N Service Rd, Burlington ON L7L 6A3 3.75km -
TD Bank Financial Group
2931 Walkers Line, Burlington ON L7M 4M6 4.23km
- 3 bath
- 5 bed
- 2500 sqft
2142 ALCONBURY Crescent, Burlington, Ontario • L7P 3C4 • Brant Hills













