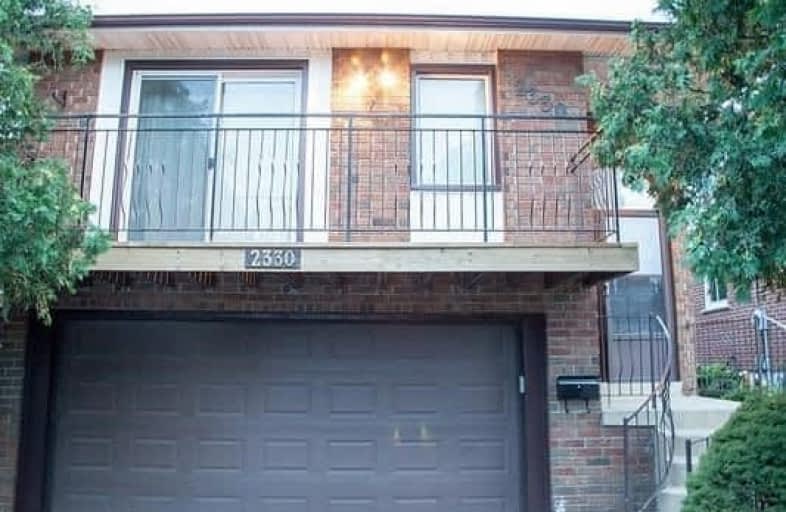Leased on Sep 20, 2017
Note: Property is not currently for sale or for rent.

-
Type: Detached
-
Style: Backsplit 5
-
Lease Term: 1 Year
-
Possession: Immediate
-
All Inclusive: N
-
Lot Size: 27.39 x 118.81 Feet
-
Age: No Data
-
Days on Site: 39 Days
-
Added: Sep 07, 2019 (1 month on market)
-
Updated:
-
Last Checked: 5 hours ago
-
MLS®#: W3898478
-
Listed By: Keller williams edge realty, brokerage, brokerage
Fantastic Opportunity To Live In A Great Family Friendly Neighbourhood Of Brant Hills With 3 Bedroom, Living, Kitchen, Private Backyard Overlooking Green Space, Laminate Floors, Updated Windows. Available Immediately For Lease. Looking For A A++ Tenant. As Per The Landlord 10 Post Dated Chqs Are Preferable. First And Last Month Rent Are Certified Funds Only. Credit Check With Score, Refrences, Employment Letter Are Must.
Extras
Fridge, Stove, Washer, Dryer, Dishwasher With Window Coverings, Electrical Light Fixtures.
Property Details
Facts for 2330 Glastonbury Road, Burlington
Status
Days on Market: 39
Last Status: Leased
Sold Date: Sep 20, 2017
Closed Date: Oct 01, 2017
Expiry Date: Nov 24, 2017
Sold Price: $1,900
Unavailable Date: Sep 20, 2017
Input Date: Aug 13, 2017
Property
Status: Lease
Property Type: Detached
Style: Backsplit 5
Area: Burlington
Community: Brant Hills
Availability Date: Immediate
Inside
Bedrooms: 3
Bathrooms: 2
Kitchens: 1
Kitchens Plus: 1
Rooms: 5
Den/Family Room: No
Air Conditioning: Central Air
Fireplace: No
Laundry: Ensuite
Washrooms: 2
Utilities
Utilities Included: N
Building
Basement: Finished
Heat Type: Forced Air
Heat Source: Gas
Exterior: Brick
Private Entrance: Y
Water Supply: Municipal
Special Designation: Unknown
Parking
Driveway: Private
Parking Included: Yes
Garage Spaces: 2
Garage Type: Built-In
Covered Parking Spaces: 4
Total Parking Spaces: 6
Fees
Cable Included: No
Central A/C Included: Yes
Common Elements Included: No
Heating Included: No
Hydro Included: No
Water Included: No
Highlights
Feature: Level
Feature: Library
Feature: Park
Feature: Public Transit
Feature: School
Land
Cross Street: Guelph Line / Cavend
Municipality District: Burlington
Fronting On: South
Parcel Number: 071540029
Pool: None
Sewer: Sewers
Lot Depth: 118.81 Feet
Lot Frontage: 27.39 Feet
Payment Frequency: Monthly
Rooms
Room details for 2330 Glastonbury Road, Burlington
| Type | Dimensions | Description |
|---|---|---|
| Living Main | 3.38 x 4.30 | |
| Dining Main | 2.42 x 3.13 | |
| Kitchen Main | 3.20 x 6.07 | |
| Br Main | 3.34 x 3.48 | |
| 2nd Br Main | 3.24 x 3.62 | |
| 3rd Br Main | 2.60 x 2.96 |
| XXXXXXXX | XXX XX, XXXX |
XXXXXX XXX XXXX |
$X,XXX |
| XXX XX, XXXX |
XXXXXX XXX XXXX |
$X,XXX | |
| XXXXXXXX | XXX XX, XXXX |
XXXX XXX XXXX |
$XXX,XXX |
| XXX XX, XXXX |
XXXXXX XXX XXXX |
$XXX,XXX |
| XXXXXXXX XXXXXX | XXX XX, XXXX | $1,900 XXX XXXX |
| XXXXXXXX XXXXXX | XXX XX, XXXX | $1,800 XXX XXXX |
| XXXXXXXX XXXX | XXX XX, XXXX | $640,000 XXX XXXX |
| XXXXXXXX XXXXXX | XXX XX, XXXX | $599,000 XXX XXXX |

Paul A Fisher Public School
Elementary: PublicBrant Hills Public School
Elementary: PublicBruce T Lindley
Elementary: PublicSt Marks Separate School
Elementary: CatholicRolling Meadows Public School
Elementary: PublicSt Timothy Separate School
Elementary: CatholicThomas Merton Catholic Secondary School
Secondary: CatholicLester B. Pearson High School
Secondary: PublicBurlington Central High School
Secondary: PublicM M Robinson High School
Secondary: PublicNotre Dame Roman Catholic Secondary School
Secondary: CatholicDr. Frank J. Hayden Secondary School
Secondary: Public

