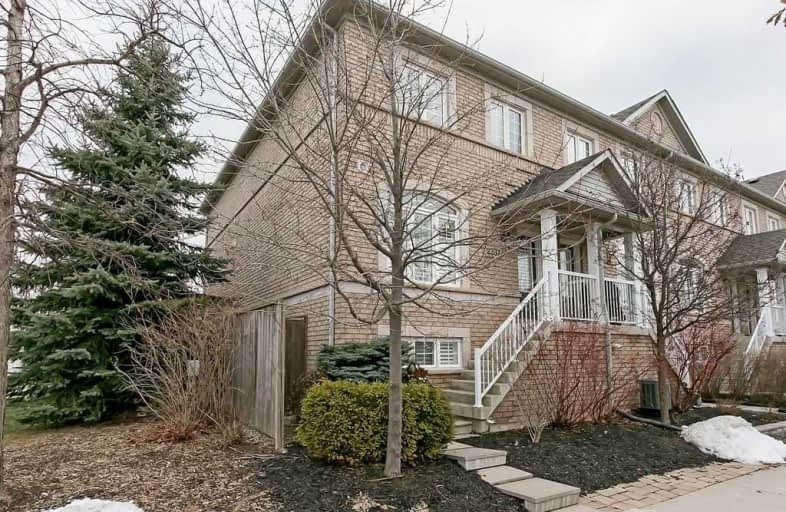Sold on Feb 03, 2020
Note: Property is not currently for sale or for rent.

-
Type: Att/Row/Twnhouse
-
Style: 3-Storey
-
Size: 1500 sqft
-
Lot Size: 22.57 x 82.02 Feet
-
Age: No Data
-
Taxes: $3,507 per year
-
Days on Site: 5 Days
-
Added: Jan 29, 2020 (5 days on market)
-
Updated:
-
Last Checked: 1 hour ago
-
MLS®#: W4678635
-
Listed By: Royal lepage real estate services ltd., brokerage
Beautiful Upgraded End Unit 3 Storey Town In The Orchard. This 3 Bed, 3 Bath Unit Has A Fantastic Open Concept Floorplan. Featuring Large Eat-In Kitchen W/ A Center Island & Breakfast Bar, Undermount Double Sink, Pendant Lighting, Granite Counters, Slate Backsplash, Ss Appliances, Loads Of Cupboard Space. Located Beside Quaint Parkette, Walk To Trails, Schools & Bronte Creek Park, Restaurants, Shopping, Public Transit & Close To Major Hwy's. Dont Miss This!
Extras
Ss Fridge, Stove, Dw, Microwave; Washer/Dryer, All Lights Fixtures, All Window Coverings Including Shutters, Gdo & 2 Remotes, Alarm System (Contract Can Be Assumed For Monitoring $35/Mnth Or Cancelled), Cvac & Attach, Tv Brackets (No Tv's)
Property Details
Facts for 2337 Sutton Drive, Burlington
Status
Days on Market: 5
Last Status: Sold
Sold Date: Feb 03, 2020
Closed Date: Mar 06, 2020
Expiry Date: Apr 29, 2020
Sold Price: $735,000
Unavailable Date: Feb 03, 2020
Input Date: Jan 29, 2020
Prior LSC: Listing with no contract changes
Property
Status: Sale
Property Type: Att/Row/Twnhouse
Style: 3-Storey
Size (sq ft): 1500
Area: Burlington
Community: Orchard
Availability Date: Flexible
Assessment Amount: $476,000
Assessment Year: 2016
Inside
Bedrooms: 3
Bathrooms: 3
Kitchens: 1
Rooms: 9
Den/Family Room: Yes
Air Conditioning: Central Air
Fireplace: Yes
Laundry Level: Main
Washrooms: 3
Building
Basement: Fin W/O
Basement 2: Full
Heat Type: Forced Air
Heat Source: Gas
Exterior: Brick
Water Supply: Municipal
Special Designation: Unknown
Parking
Driveway: Private
Garage Spaces: 1
Garage Type: Attached
Covered Parking Spaces: 2
Total Parking Spaces: 3
Fees
Tax Year: 2020
Tax Legal Description: Pt Blk 182, Plan 20M798, Pts 1& 2 20R15656; Burlin
Taxes: $3,507
Land
Cross Street: Upper Middle To Sutt
Municipality District: Burlington
Fronting On: East
Parcel Number: 071843760
Pool: None
Sewer: Sewers
Lot Depth: 82.02 Feet
Lot Frontage: 22.57 Feet
Zoning: Residential
Additional Media
- Virtual Tour: http://www.qstudios.ca/HD/2337_SuttonDr-UNBRANDED.html
Rooms
Room details for 2337 Sutton Drive, Burlington
| Type | Dimensions | Description |
|---|---|---|
| Family Ground | 16.42 x 17.58 | |
| Bathroom Main | - | 2 Pc Bath |
| Living Main | 9.92 x 17.08 | |
| Dining Main | 9.33 x 11.83 | |
| Kitchen Main | 7.50 x 14.75 | |
| Breakfast Main | 9.58 x 10.58 | |
| Laundry Main | - | |
| Master Upper | 12.00 x 17.08 | |
| Bathroom Upper | - | 4 Pc Ensuite |
| 2nd Br Upper | 8.42 x 12.67 | |
| 3rd Br Upper | 8.33 x 11.50 | |
| Bathroom Upper | - | 4 Pc Bath |
| XXXXXXXX | XXX XX, XXXX |
XXXX XXX XXXX |
$XXX,XXX |
| XXX XX, XXXX |
XXXXXX XXX XXXX |
$XXX,XXX |
| XXXXXXXX XXXX | XXX XX, XXXX | $735,000 XXX XXXX |
| XXXXXXXX XXXXXX | XXX XX, XXXX | $699,900 XXX XXXX |

St Elizabeth Seton Catholic Elementary School
Elementary: CatholicSt. Christopher Catholic Elementary School
Elementary: CatholicOrchard Park Public School
Elementary: PublicAlexander's Public School
Elementary: PublicCharles R. Beaudoin Public School
Elementary: PublicJohn William Boich Public School
Elementary: PublicÉSC Sainte-Trinité
Secondary: CatholicLester B. Pearson High School
Secondary: PublicCorpus Christi Catholic Secondary School
Secondary: CatholicNotre Dame Roman Catholic Secondary School
Secondary: CatholicGarth Webb Secondary School
Secondary: PublicDr. Frank J. Hayden Secondary School
Secondary: Public

