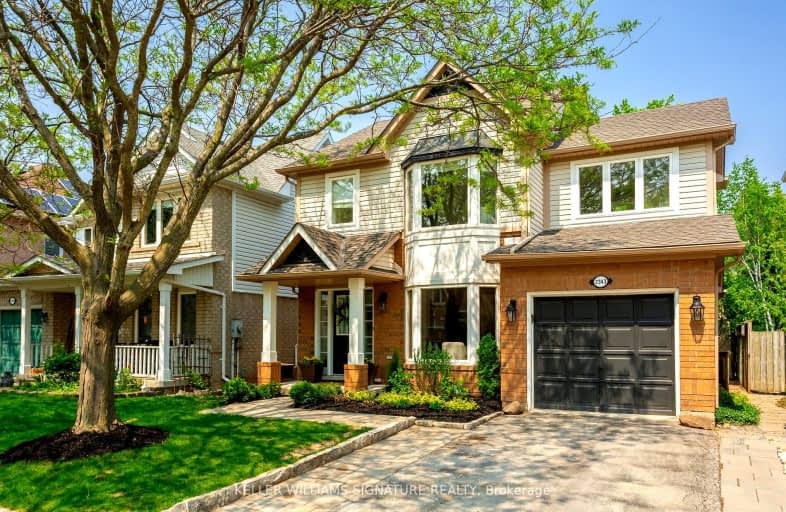Car-Dependent
- Almost all errands require a car.
Some Transit
- Most errands require a car.
Bikeable
- Some errands can be accomplished on bike.

St Elizabeth Seton Catholic Elementary School
Elementary: CatholicSt. Christopher Catholic Elementary School
Elementary: CatholicOrchard Park Public School
Elementary: PublicAlexander's Public School
Elementary: PublicCharles R. Beaudoin Public School
Elementary: PublicJohn William Boich Public School
Elementary: PublicÉSC Sainte-Trinité
Secondary: CatholicLester B. Pearson High School
Secondary: PublicM M Robinson High School
Secondary: PublicCorpus Christi Catholic Secondary School
Secondary: CatholicNotre Dame Roman Catholic Secondary School
Secondary: CatholicDr. Frank J. Hayden Secondary School
Secondary: Public-
Fionn MacCool's Irish Pub
2331 Appleby Line, Burlington, ON L7L 0J3 0.46km -
Studebaker
2535 Appleby Line, Burlington, ON L7L 0B6 0.52km -
Kelseys Original Roadhouse
4511 Dundas St, Burlington, ON L7M 5B4 0.78km
-
Fortinos - Coffee Bar
2515 Appleby Line, Burlington, ON L7R 3X4 0.64km -
Starbucks
2500 Appleby Line, Burlington, ON L7L 0A2 0.69km -
Tim Hortons
3023 Appleby Line, Burlington, ON L7M 0V7 0.77km
-
Shoppers Drug Mart
Millcroft Shopping Centre, 2080 Appleby Line, Burlington, ON L7L 6M6 1.04km -
Morelli's Pharmacy
2900 Walkers Line, Burlington, ON L7M 4M8 2.6km -
Shoppers Drug Mart
3505 Upper Middle Road, Burlington, ON L7M 4C6 3.17km
-
Pane Fresco
2515 Appleby Line, Burlington, ON L7L 0B6 0.46km -
Paramount Fine Foods
2515 Appleby Line, Burlington, ON L7L 0B6 0.46km -
TO's Kathi Roll Eatery
2321 Appleby Line, Unit H4, Burlington, ON L7M 4P9 0.46km
-
Appleby Crossing
2435 Appleby Line, Burlington, ON L7R 3X4 0.38km -
Smart Centres
4515 Dundas Street, Burlington, ON L7M 5B4 0.97km -
Millcroft Shopping Centre
2000-2080 Appleby Line, Burlington, ON L7L 6M6 1.07km
-
Fortino's
2515 Appleby Line, Burlington, ON L7L 0B6 0.66km -
Metro
2010 Appleby Line, Burlington, ON L7L 6M6 1.52km -
Farm Boy
3061 Walkers Line, Burlington, ON L7M 0W3 2.49km
-
LCBO
3041 Walkers Line, Burlington, ON L5L 5Z6 2.56km -
Liquor Control Board of Ontario
5111 New Street, Burlington, ON L7L 1V2 5.67km -
The Beer Store
396 Elizabeth St, Burlington, ON L7R 2L6 9.03km
-
Ambient Control Systems
Burlington, ON L7M 0H5 1.31km -
Esso
1989 Appleby Line, Burlington, ON L7L 6K3 1.66km -
Esso
2971 Walkers Line, Burlington, ON L7M 4K5 2.48km
-
Cineplex Cinemas
3531 Wyecroft Road, Oakville, ON L6L 0B7 4.15km -
SilverCity Burlington Cinemas
1250 Brant Street, Burlington, ON L7P 1G6 7.4km -
Cinestarz
460 Brant Street, Unit 3, Burlington, ON L7R 4B6 8.9km
-
Burlington Public Libraries & Branches
676 Appleby Line, Burlington, ON L7L 5Y1 4.96km -
Burlington Public Library
2331 New Street, Burlington, ON L7R 1J4 8km -
Oakville Public Library
1274 Rebecca Street, Oakville, ON L6L 1Z2 8.27km
-
Oakville Trafalgar Memorial Hospital
3001 Hospital Gate, Oakville, ON L6M 0L8 5.62km -
North Burlington Medical Centre Walk In Clinic
1960 Appleby Line, Burlington, ON L7L 0B7 1.71km -
Halton Medix
4265 Thomas Alton Boulevard, Burlington, ON L7M 0M9 1.97km
-
Norton Community Park
Tim Dobbie Dr, Burlington ON 1.82km -
Doug Wright Park
ON 1.75km -
Bronte Creek Kids Playbarn
1219 Burloak Dr (QEW), Burlington ON L7L 6P9 2.74km
-
BMO Bank of Montreal
3027 Appleby Line (Dundas), Burlington ON L7M 0V7 0.65km -
CIBC
2530 Postmaster Dr (at Dundas St. W.), Oakville ON L6M 0N2 4.8km -
Scotiabank
3455 Fairview St, Burlington ON L7N 2R4 5.58km
- 4 bath
- 4 bed
- 2000 sqft
3945 Thomas Alton Boulevard, Burlington, Ontario • L7M 2A4 • Alton














