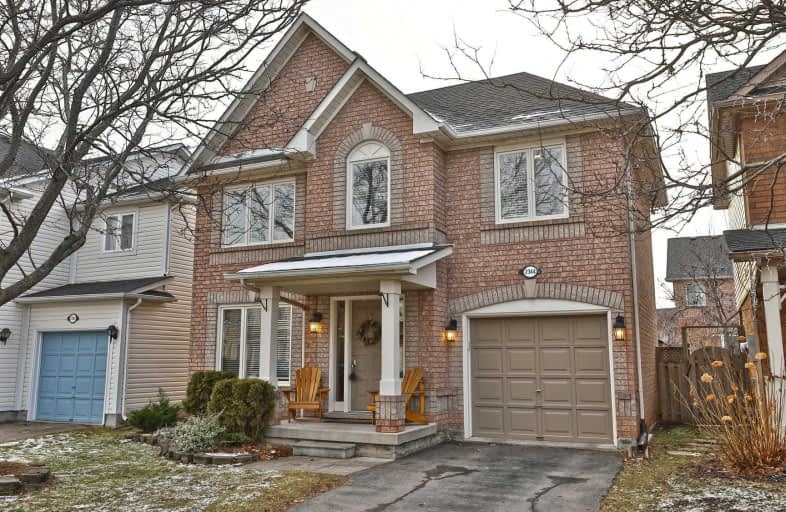Sold on Jan 12, 2020
Note: Property is not currently for sale or for rent.

-
Type: Detached
-
Style: 2-Storey
-
Size: 1100 sqft
-
Lot Size: 36.09 x 75.46 Feet
-
Age: No Data
-
Taxes: $3,654 per year
-
Days on Site: 2 Days
-
Added: Jan 10, 2020 (2 days on market)
-
Updated:
-
Last Checked: 3 months ago
-
MLS®#: W4664974
-
Listed By: Keller williams edge realty, brokerage
Located On A Quiet Street In The Orchard. Quality Upgrades From Top To Bottom. Newer Kitchen With Custom Cabinetry, Quartz Counters And Ss Appliances. Walk Out From Kitchen To Newer Deck In Fully Fenced Yard. Engineered Maple Hardwood Floors On Main Lvl, Basement & Stairs 2018. Freshly Painted Top To Bottom '19. Bathrooms Recently Updated, Main Bath Includes Floating Vanity & Double Sinks. Laundry Room Renovated. Shingles Replaced In '13. Move In & Enjoy!
Extras
Inclusions - Lg Washer/Dryer 2018. Ss Appliances, Dishwasher & Microwave Furnace And Hot Water Tank (Owned) 2019.
Property Details
Facts for 2344 Heslop Street, Burlington
Status
Days on Market: 2
Last Status: Sold
Sold Date: Jan 12, 2020
Closed Date: Apr 06, 2020
Expiry Date: Apr 10, 2020
Sold Price: $780,000
Unavailable Date: Jan 12, 2020
Input Date: Jan 10, 2020
Prior LSC: Listing with no contract changes
Property
Status: Sale
Property Type: Detached
Style: 2-Storey
Size (sq ft): 1100
Area: Burlington
Community: Orchard
Availability Date: 120 Days
Assessment Amount: $466,250
Assessment Year: 2019
Inside
Bedrooms: 3
Bathrooms: 2
Kitchens: 1
Rooms: 10
Den/Family Room: Yes
Air Conditioning: Central Air
Fireplace: No
Washrooms: 2
Building
Basement: Finished
Basement 2: Full
Heat Type: Forced Air
Heat Source: Gas
Exterior: Alum Siding
Water Supply: Municipal
Special Designation: Unknown
Retirement: N
Parking
Driveway: Private
Garage Spaces: 1
Garage Type: Attached
Covered Parking Spaces: 1
Total Parking Spaces: 2
Fees
Tax Year: 2019
Tax Legal Description: Lot 232, Plan 20M711. S/T H769831, H772202, H77668
Taxes: $3,654
Land
Cross Street: Dundas Street To Sut
Municipality District: Burlington
Fronting On: West
Parcel Number: 071841009
Pool: None
Sewer: Sewers
Lot Depth: 75.46 Feet
Lot Frontage: 36.09 Feet
Acres: < .50
Additional Media
- Virtual Tour: https://storage.googleapis.com/marketplace-public/slideshows/bzxphQJcZsnpqKd2D5Bz5e160f6e13c44b5c894
Rooms
Room details for 2344 Heslop Street, Burlington
| Type | Dimensions | Description |
|---|---|---|
| Living Main | 11.20 x 20.30 | Combined W/Dining |
| Kitchen Main | 8.10 x 18.10 | |
| Bathroom Main | - | 2 Pc Bath |
| Master 2nd | 10.10 x 15.10 | |
| Br 2nd | 9.11 x 10.20 | |
| Br 2nd | 10.30 x 10.10 | |
| Bathroom 2nd | - | 5 Pc Bath |
| Family Bsmt | 10.70 x 20.30 | |
| Den Bsmt | 7.00 x 17.00 | |
| Laundry Bsmt | - |
| XXXXXXXX | XXX XX, XXXX |
XXXX XXX XXXX |
$XXX,XXX |
| XXX XX, XXXX |
XXXXXX XXX XXXX |
$XXX,XXX | |
| XXXXXXXX | XXX XX, XXXX |
XXXX XXX XXXX |
$XXX,XXX |
| XXX XX, XXXX |
XXXXXX XXX XXXX |
$XXX,XXX |
| XXXXXXXX XXXX | XXX XX, XXXX | $780,000 XXX XXXX |
| XXXXXXXX XXXXXX | XXX XX, XXXX | $749,900 XXX XXXX |
| XXXXXXXX XXXX | XXX XX, XXXX | $528,000 XXX XXXX |
| XXXXXXXX XXXXXX | XXX XX, XXXX | $537,500 XXX XXXX |

St Elizabeth Seton Catholic Elementary School
Elementary: CatholicSt. Christopher Catholic Elementary School
Elementary: CatholicOrchard Park Public School
Elementary: PublicAlexander's Public School
Elementary: PublicCharles R. Beaudoin Public School
Elementary: PublicJohn William Boich Public School
Elementary: PublicÉSC Sainte-Trinité
Secondary: CatholicLester B. Pearson High School
Secondary: PublicM M Robinson High School
Secondary: PublicCorpus Christi Catholic Secondary School
Secondary: CatholicNotre Dame Roman Catholic Secondary School
Secondary: CatholicDr. Frank J. Hayden Secondary School
Secondary: Public- 3 bath
- 3 bed
3954 Thomas Alton Boulevard, Burlington, Ontario • L7M 2A4 • Alton



