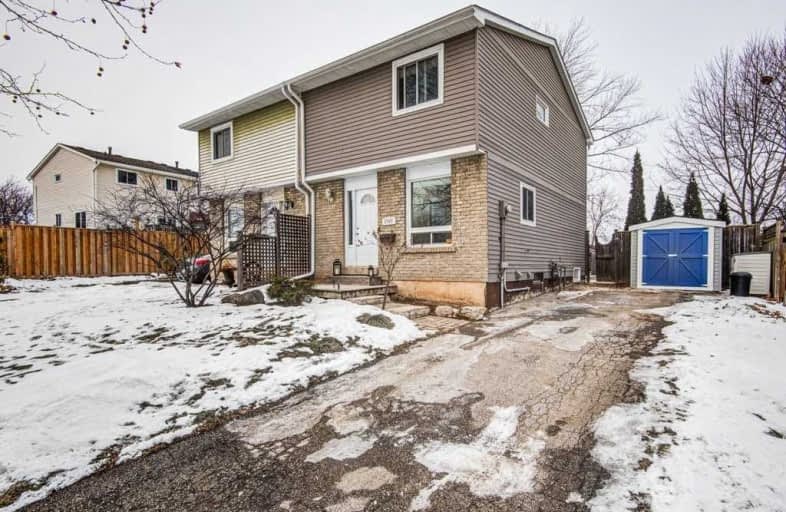Sold on Feb 16, 2021
Note: Property is not currently for sale or for rent.

-
Type: Semi-Detached
-
Style: 2-Storey
-
Lot Size: 35 x 100 Feet
-
Age: No Data
-
Taxes: $3,004 per year
-
Days on Site: 5 Days
-
Added: Feb 11, 2021 (5 days on market)
-
Updated:
-
Last Checked: 1 hour ago
-
MLS®#: W5113077
-
Listed By: Sutton group quantum realty inc., brokerage
See It To Believe It*Move-In Ready*3Bed*2Bath*Semi-Detached*Updated Thru/Out*Hrdwd Flrs*Freshly Painted*Potlights*Solar Venting Skylight*Eye-Catching Feature Walls*Beautiful&Inspiring Kitch*Updated Cupboards W/Glass Inserts*Quartz Counters*Lr&Dr W/Picture Window*Oversized-Mature Bckyrd*Perfect For Entertaining*Newly Fully Fenced&Private Yard*Playset*2nd Level Spacious Master&2 More Bed*Updated Bath*Fin Bsmnt*Brand New Laminate Flring*Lg Rec Rm*Laundry*Storage
Extras
Incl: Fridge, Stove, Dishwasher, Washer, Dryer, Window Coverings, Light Fixtures, Play Structure, Sheds, Gazebo, White Shelves In Bedroom, Rec Room And Laundry Room
Property Details
Facts for 2345 Holyhead Drive, Burlington
Status
Days on Market: 5
Last Status: Sold
Sold Date: Feb 16, 2021
Closed Date: Apr 15, 2021
Expiry Date: Jul 27, 2021
Sold Price: $818,000
Unavailable Date: Feb 16, 2021
Input Date: Feb 11, 2021
Prior LSC: Listing with no contract changes
Property
Status: Sale
Property Type: Semi-Detached
Style: 2-Storey
Area: Burlington
Community: Brant Hills
Availability Date: Flexible
Inside
Bedrooms: 3
Bathrooms: 2
Kitchens: 1
Rooms: 6
Den/Family Room: No
Air Conditioning: Central Air
Fireplace: No
Washrooms: 2
Building
Basement: Finished
Basement 2: Full
Heat Type: Forced Air
Heat Source: Gas
Exterior: Brick
Water Supply: Municipal
Special Designation: Unknown
Parking
Driveway: Private
Garage Type: None
Covered Parking Spaces: 2
Total Parking Spaces: 2
Fees
Tax Year: 2020
Tax Legal Description: Pcl 533-2 , Sec M178 ; Pt Lt 533 , Pl M178 *Cont
Taxes: $3,004
Land
Cross Street: Upper Middle & Caven
Municipality District: Burlington
Fronting On: East
Pool: None
Sewer: Sewers
Lot Depth: 100 Feet
Lot Frontage: 35 Feet
Additional Media
- Virtual Tour: https://unbranded.youriguide.com/2345_holyhead_dr_burlington_on/
Rooms
Room details for 2345 Holyhead Drive, Burlington
| Type | Dimensions | Description |
|---|---|---|
| Living Main | 3.18 x 3.76 | |
| Dining Main | 2.02 x 3.76 | |
| Kitchen Main | 2.88 x 4.60 | |
| Master 2nd | 4.13 x 3.68 | |
| 2nd Br 2nd | 2.97 x 3.76 | |
| 3rd Br 2nd | 2.03 x 3.76 | |
| Rec Bsmt | 4.92 x 3.42 | |
| Laundry Bsmt | 2.21 x 1.69 | |
| Utility Bsmt | 1.32 x 2.26 | |
| Other Bsmt | 2.30 x 1.01 |
| XXXXXXXX | XXX XX, XXXX |
XXXX XXX XXXX |
$XXX,XXX |
| XXX XX, XXXX |
XXXXXX XXX XXXX |
$XXX,XXX |
| XXXXXXXX XXXX | XXX XX, XXXX | $818,000 XXX XXXX |
| XXXXXXXX XXXXXX | XXX XX, XXXX | $699,900 XXX XXXX |

Paul A Fisher Public School
Elementary: PublicBrant Hills Public School
Elementary: PublicBruce T Lindley
Elementary: PublicSt Marks Separate School
Elementary: CatholicRolling Meadows Public School
Elementary: PublicSt Timothy Separate School
Elementary: CatholicThomas Merton Catholic Secondary School
Secondary: CatholicLester B. Pearson High School
Secondary: PublicBurlington Central High School
Secondary: PublicM M Robinson High School
Secondary: PublicNotre Dame Roman Catholic Secondary School
Secondary: CatholicDr. Frank J. Hayden Secondary School
Secondary: Public

