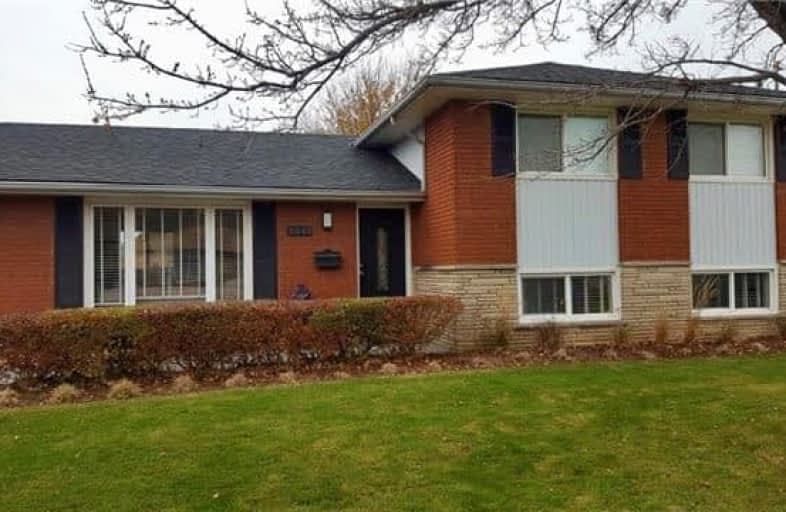
Lakeshore Public School
Elementary: Public
1.54 km
Burlington Central Elementary School
Elementary: Public
1.51 km
Tecumseh Public School
Elementary: Public
0.90 km
St Johns Separate School
Elementary: Catholic
1.31 km
Central Public School
Elementary: Public
1.44 km
Tom Thomson Public School
Elementary: Public
0.70 km
Gary Allan High School - SCORE
Secondary: Public
2.19 km
Gary Allan High School - Bronte Creek
Secondary: Public
1.63 km
Thomas Merton Catholic Secondary School
Secondary: Catholic
1.38 km
Gary Allan High School - Burlington
Secondary: Public
1.67 km
Burlington Central High School
Secondary: Public
1.53 km
Assumption Roman Catholic Secondary School
Secondary: Catholic
1.32 km











