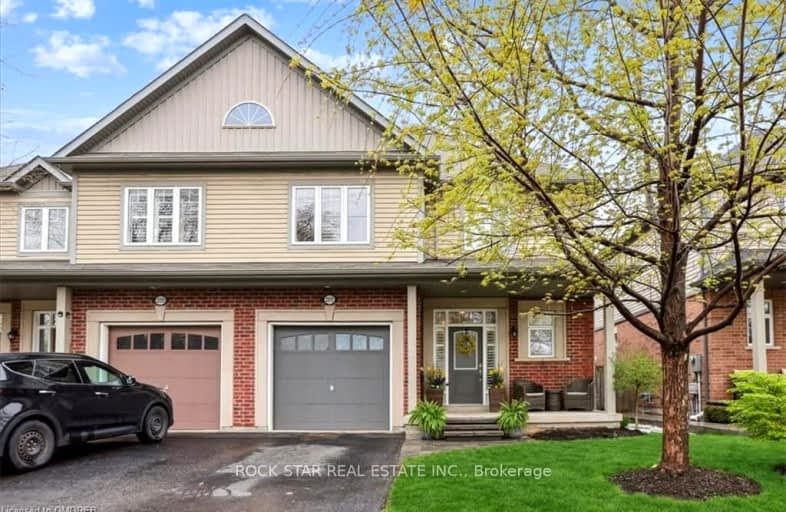Somewhat Walkable
- Some errands can be accomplished on foot.
Good Transit
- Some errands can be accomplished by public transportation.
Bikeable
- Some errands can be accomplished on bike.

Burlington Central Elementary School
Elementary: PublicTecumseh Public School
Elementary: PublicSt Johns Separate School
Elementary: CatholicCentral Public School
Elementary: PublicTom Thomson Public School
Elementary: PublicClarksdale Public School
Elementary: PublicGary Allan High School - Bronte Creek
Secondary: PublicThomas Merton Catholic Secondary School
Secondary: CatholicLester B. Pearson High School
Secondary: PublicBurlington Central High School
Secondary: PublicM M Robinson High School
Secondary: PublicAssumption Roman Catholic Secondary School
Secondary: Catholic-
Roly Bird Park
Ontario 0.96km -
Mountainside Park
2205 Mount Forest Dr, Burlington ON L7P 2R6 1.56km -
Port Nelson Park
3000 Lakeshore Rd, Burlington ON 2.79km
-
CIBC
2400 Fairview St (Fairview St & Guelph Line), Burlington ON L7R 2E4 0.61km -
Scotiabank
735 Guelph Line, Burlington ON L7R 3N2 0.95km -
BMO Bank of Montreal
1331 Brant St, Burlington ON L7P 1X7 1.79km
- 3 bath
- 3 bed
- 1100 sqft
656 Castleguard Crescent, Burlington, Ontario • L7N 2W6 • Roseland
- 2 bath
- 3 bed
- 1100 sqft
1214 Nottingham Avenue, Burlington, Ontario • L7P 2R6 • Mountainside













