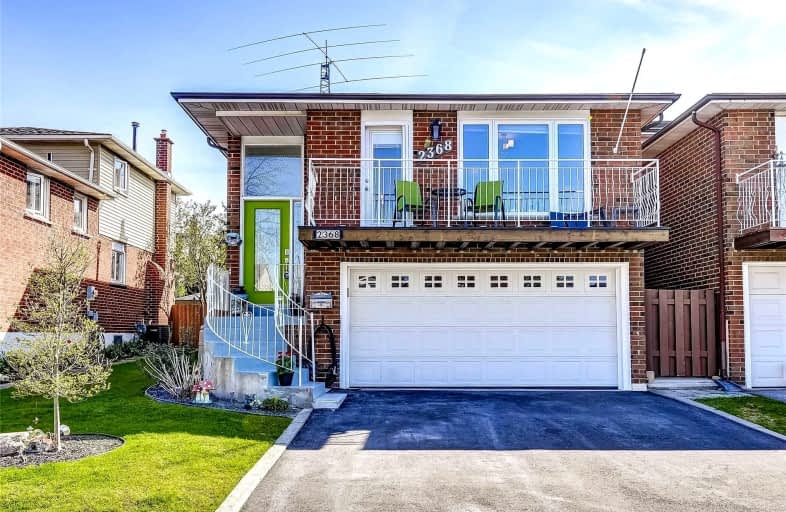
Paul A Fisher Public School
Elementary: Public
1.78 km
Brant Hills Public School
Elementary: Public
1.16 km
Bruce T Lindley
Elementary: Public
0.31 km
St Marks Separate School
Elementary: Catholic
1.56 km
Rolling Meadows Public School
Elementary: Public
1.76 km
St Timothy Separate School
Elementary: Catholic
0.98 km
Thomas Merton Catholic Secondary School
Secondary: Catholic
5.00 km
Lester B. Pearson High School
Secondary: Public
2.28 km
Burlington Central High School
Secondary: Public
5.36 km
M M Robinson High School
Secondary: Public
1.32 km
Notre Dame Roman Catholic Secondary School
Secondary: Catholic
0.74 km
Dr. Frank J. Hayden Secondary School
Secondary: Public
3.16 km














