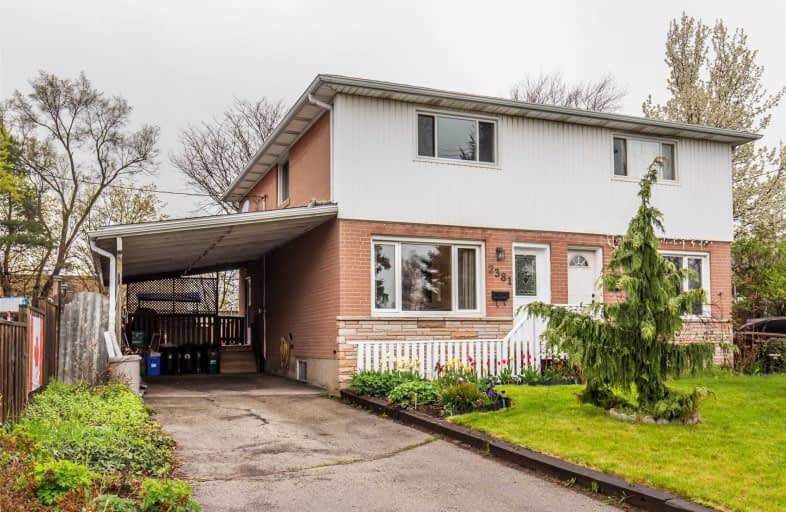
Burlington Central Elementary School
Elementary: Public
1.74 km
Tecumseh Public School
Elementary: Public
0.87 km
St Johns Separate School
Elementary: Catholic
1.54 km
Central Public School
Elementary: Public
1.68 km
Tom Thomson Public School
Elementary: Public
0.82 km
Clarksdale Public School
Elementary: Public
1.51 km
Gary Allan High School - SCORE
Secondary: Public
2.22 km
Gary Allan High School - Bronte Creek
Secondary: Public
1.76 km
Thomas Merton Catholic Secondary School
Secondary: Catholic
1.55 km
Gary Allan High School - Burlington
Secondary: Public
1.79 km
Burlington Central High School
Secondary: Public
1.75 km
Assumption Roman Catholic Secondary School
Secondary: Catholic
1.30 km




