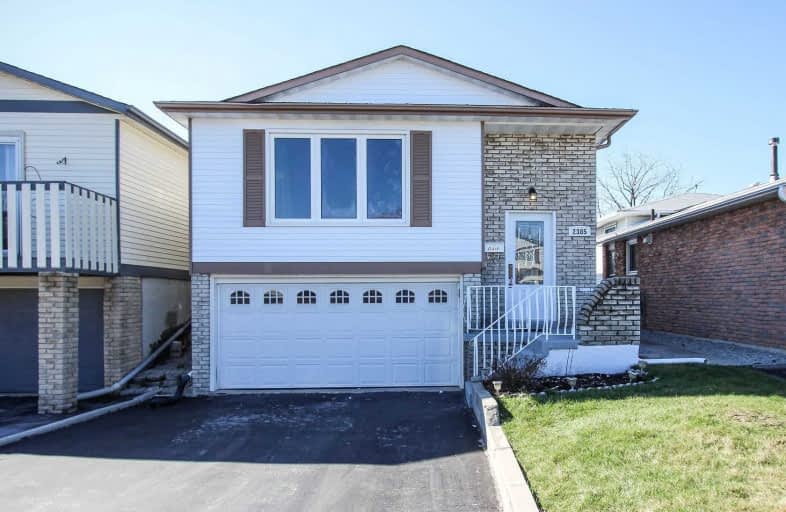Sold on Apr 25, 2019
Note: Property is not currently for sale or for rent.

-
Type: Link
-
Style: Bungalow-Raised
-
Lot Size: 29.49 x 120 Feet
-
Age: No Data
-
Taxes: $3,230 per year
-
Days on Site: 8 Days
-
Added: Sep 07, 2019 (1 week on market)
-
Updated:
-
Last Checked: 2 hours ago
-
MLS®#: W4419624
-
Listed By: Century 21 president realty inc., brokerage
Raised Bungalow Offers 3 Bedrms & 2 Bath, Front Entrance, Newly Built Kitchen, Have & New Ceramic Tile(2018), New S/S Appliances, New Paint Furnace & A/C Replaced 2015. Most Windows & Patio Door Replaced 2011. Roof Re-Shingled 2010. Walk-Outs From Rec Patio And Fenced Garden, No Neighbors Behind & Backs Onto Green Space. Well-Established Area Close To Trails, Parks Great Schools, Brant Hills Comm Center, Golf
Extras
All Lights Fixtures, All Wdw Cvgs, Fridge, Stove, Dishwasher, Washer, Dryer
Property Details
Facts for 2385 Malcolm Crescent, Burlington
Status
Days on Market: 8
Last Status: Sold
Sold Date: Apr 25, 2019
Closed Date: Jun 25, 2019
Expiry Date: Jul 31, 2019
Sold Price: $682,000
Unavailable Date: Apr 25, 2019
Input Date: Apr 17, 2019
Property
Status: Sale
Property Type: Link
Style: Bungalow-Raised
Area: Burlington
Community: Brant Hills
Inside
Bedrooms: 3
Bathrooms: 2
Kitchens: 1
Rooms: 6
Den/Family Room: No
Air Conditioning: Central Air
Fireplace: No
Washrooms: 2
Building
Basement: Finished
Heat Type: Forced Air
Heat Source: Gas
Exterior: Brick
Exterior: Vinyl Siding
Water Supply: Municipal
Special Designation: Unknown
Parking
Driveway: Pvt Double
Garage Spaces: 2
Garage Type: Attached
Covered Parking Spaces: 2
Total Parking Spaces: 3
Fees
Tax Year: 2019
Tax Legal Description: Pcl 198-3, Sec M178 ; Pt Lt 198, Pl M178, Part 14,
Taxes: $3,230
Land
Cross Street: Cavendish Malcolm
Municipality District: Burlington
Fronting On: North
Pool: None
Sewer: Sewers
Lot Depth: 120 Feet
Lot Frontage: 29.49 Feet
Additional Media
- Virtual Tour: http://www.myvisuallistings.com/cvtnb/278711
Rooms
Room details for 2385 Malcolm Crescent, Burlington
| Type | Dimensions | Description |
|---|---|---|
| Living Main | 4.11 x 4.20 | Hardwood Floor |
| Dining Main | 4.02 x 3.16 | Hardwood Floor |
| Kitchen Main | 3.30 x 3.41 | |
| Master Main | 3.20 x 4.45 | |
| 2nd Br Main | 3.35 x 3.41 | |
| 3rd Br Main | 4.11 x 3.41 | |
| Bathroom Main | - | |
| Rec Bsmt | 4.58 x 6.55 | |
| Bathroom Bsmt | - | |
| Laundry Bsmt | - |
| XXXXXXXX | XXX XX, XXXX |
XXXX XXX XXXX |
$XXX,XXX |
| XXX XX, XXXX |
XXXXXX XXX XXXX |
$XXX,XXX |
| XXXXXXXX XXXX | XXX XX, XXXX | $682,000 XXX XXXX |
| XXXXXXXX XXXXXX | XXX XX, XXXX | $689,900 XXX XXXX |

Paul A Fisher Public School
Elementary: PublicBrant Hills Public School
Elementary: PublicBruce T Lindley
Elementary: PublicSt Marks Separate School
Elementary: CatholicRolling Meadows Public School
Elementary: PublicSt Timothy Separate School
Elementary: CatholicThomas Merton Catholic Secondary School
Secondary: CatholicLester B. Pearson High School
Secondary: PublicBurlington Central High School
Secondary: PublicM M Robinson High School
Secondary: PublicNotre Dame Roman Catholic Secondary School
Secondary: CatholicDr. Frank J. Hayden Secondary School
Secondary: Public

