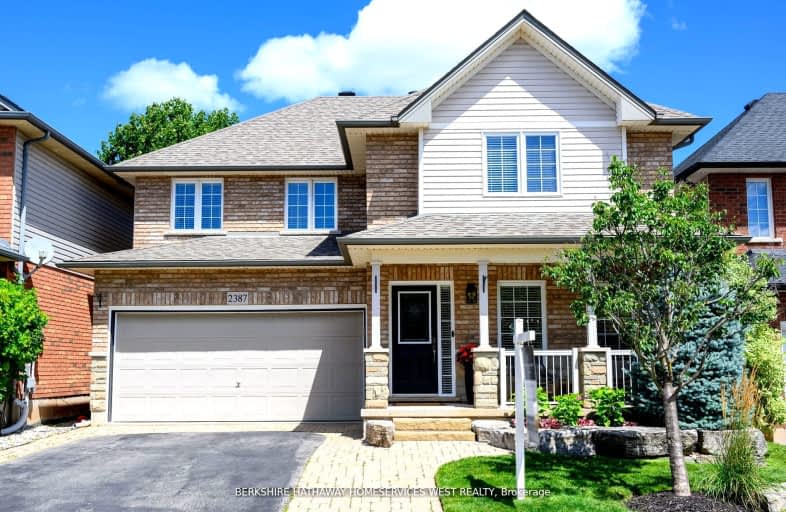
Car-Dependent
- Almost all errands require a car.
Some Transit
- Most errands require a car.
Bikeable
- Some errands can be accomplished on bike.

St Elizabeth Seton Catholic Elementary School
Elementary: CatholicSt. Christopher Catholic Elementary School
Elementary: CatholicOrchard Park Public School
Elementary: PublicAlexander's Public School
Elementary: PublicCharles R. Beaudoin Public School
Elementary: PublicJohn William Boich Public School
Elementary: PublicÉSC Sainte-Trinité
Secondary: CatholicLester B. Pearson High School
Secondary: PublicCorpus Christi Catholic Secondary School
Secondary: CatholicNotre Dame Roman Catholic Secondary School
Secondary: CatholicGarth Webb Secondary School
Secondary: PublicDr. Frank J. Hayden Secondary School
Secondary: Public-
Norton Community Park
Burlington ON 2.02km -
Doug Wright Park
ON 1.89km -
Bronte Creek Kids Playbarn
1219 Burloak Dr (QEW), Burlington ON L7L 6P9 2.63km
-
RBC Royal Bank
2495 Appleby Line (at Dundas St.), Burlington ON L7L 0B6 0.74km -
CIBC Cash Dispenser
4525 Dundas St, Burlington ON L7M 5B4 0.87km -
CIBC Cash Dispenser
3515 Upper Middle Rd, Burlington ON L7M 4C6 3.3km
- 4 bath
- 4 bed
- 2500 sqft
5087 Forest Grove Crescent, Burlington, Ontario • L7L 6G6 • Orchard
- 4 bath
- 4 bed
- 2500 sqft
2390 Calloway Drive, Oakville, Ontario • L6M 0C1 • 1019 - WM Westmount













