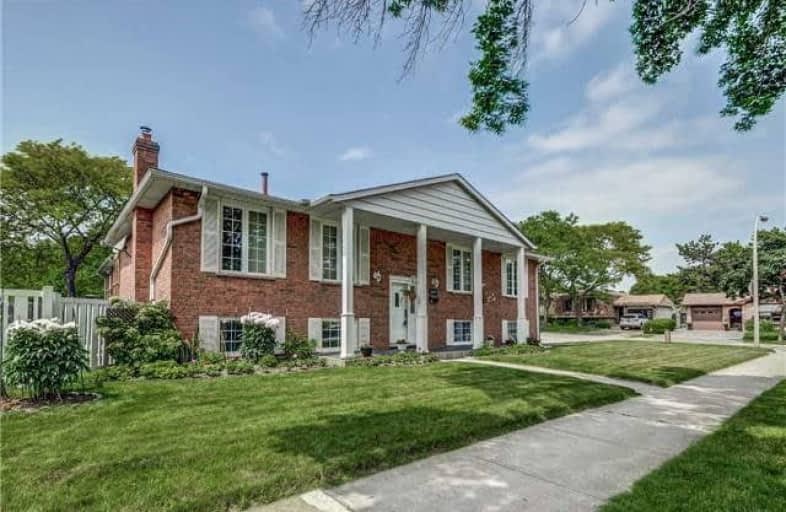Sold on Oct 20, 2017
Note: Property is not currently for sale or for rent.

-
Type: Detached
-
Style: Bungalow-Raised
-
Size: 1100 sqft
-
Lot Size: 100 x 60.13 Feet
-
Age: 31-50 years
-
Taxes: $3,800 per year
-
Days on Site: 7 Days
-
Added: Sep 07, 2019 (1 week on market)
-
Updated:
-
Last Checked: 3 months ago
-
MLS®#: W3955020
-
Listed By: Keller williams edge realty, brokerage, brokerage
Fabulous 2+1 Bed Raised Ranch W/Rare Double Garage And Quality Upgrades! Huge Master Retreat (3 Bed Currently Used As A 2, Easily Reconverted). Reshingled (13), Windows (08), Kitchen+Baths (07), Lr+Dr Hw( 15), Crown Molding In Lr. W/O To Raised Deck With Gas Bbq Hook-Up From Kitchen. 24Hr Irrevocable. Attach Sched. B & 801.
Property Details
Facts for 2389 Parkway Drive, Burlington
Status
Days on Market: 7
Last Status: Sold
Sold Date: Oct 20, 2017
Closed Date: Nov 03, 2017
Expiry Date: Jan 13, 2018
Sold Price: $636,000
Unavailable Date: Oct 20, 2017
Input Date: Oct 13, 2017
Property
Status: Sale
Property Type: Detached
Style: Bungalow-Raised
Size (sq ft): 1100
Age: 31-50
Area: Burlington
Community: Mountainside
Availability Date: 15-45 Days Tba
Inside
Bedrooms: 2
Bedrooms Plus: 1
Bathrooms: 2
Kitchens: 1
Rooms: 5
Den/Family Room: Yes
Air Conditioning: Central Air
Fireplace: Yes
Laundry Level: Lower
Central Vacuum: Y
Washrooms: 2
Building
Basement: Finished
Heat Type: Forced Air
Heat Source: Gas
Exterior: Brick
Water Supply: Municipal
Special Designation: Unknown
Parking
Driveway: Pvt Double
Garage Spaces: 2
Garage Type: Attached
Covered Parking Spaces: 2
Total Parking Spaces: 4
Fees
Tax Year: 2017
Tax Legal Description: Plan M78 Lot 13
Taxes: $3,800
Highlights
Feature: Fenced Yard
Feature: Level
Feature: Park
Feature: Rec Centre
Feature: School
Land
Cross Street: Upper Middle-Augusti
Municipality District: Burlington
Fronting On: North
Parcel Number: 071440126
Pool: None
Sewer: Sewers
Lot Depth: 60.13 Feet
Lot Frontage: 100 Feet
Acres: < .50
Zoning: Res
Additional Media
- Virtual Tour: https://youriguide.com/2389_parkway_dr_burlington_on?unbranded
Rooms
Room details for 2389 Parkway Drive, Burlington
| Type | Dimensions | Description |
|---|---|---|
| Foyer Main | - | Oak Banister, Open Stairs, Hardwood Floor |
| Kitchen Main | 3.50 x 4.54 | Eat-In Kitchen, B/I Microwave, W/O To Deck |
| Dining Main | 3.15 x 3.46 | Hardwood Floor |
| Living Main | 4.09 x 5.36 | O/Looks Frontyard, Hardwood Floor |
| Master Main | 4.02 x 7.70 | Semi Ensuite |
| Br Main | 2.37 x 3.27 | |
| Bathroom Main | - | 4 Pc Bath, Soaker, Separate Shower |
| Family Bsmt | 3.90 x 5.28 | Gas Fireplace |
| Den Bsmt | 2.15 x 3.60 | |
| Laundry Bsmt | 3.60 x 3.89 | Window |
| Bathroom Bsmt | - | 3 Pc Bath |
| XXXXXXXX | XXX XX, XXXX |
XXXX XXX XXXX |
$XXX,XXX |
| XXX XX, XXXX |
XXXXXX XXX XXXX |
$XXX,XXX | |
| XXXXXXXX | XXX XX, XXXX |
XXXXXXX XXX XXXX |
|
| XXX XX, XXXX |
XXXXXX XXX XXXX |
$XXX,XXX | |
| XXXXXXXX | XXX XX, XXXX |
XXXXXXX XXX XXXX |
|
| XXX XX, XXXX |
XXXXXX XXX XXXX |
$XXX,XXX | |
| XXXXXXXX | XXX XX, XXXX |
XXXXXXX XXX XXXX |
|
| XXX XX, XXXX |
XXXXXX XXX XXXX |
$XXX,XXX |
| XXXXXXXX XXXX | XXX XX, XXXX | $636,000 XXX XXXX |
| XXXXXXXX XXXXXX | XXX XX, XXXX | $649,900 XXX XXXX |
| XXXXXXXX XXXXXXX | XXX XX, XXXX | XXX XXXX |
| XXXXXXXX XXXXXX | XXX XX, XXXX | $699,900 XXX XXXX |
| XXXXXXXX XXXXXXX | XXX XX, XXXX | XXX XXXX |
| XXXXXXXX XXXXXX | XXX XX, XXXX | $699,900 XXX XXXX |
| XXXXXXXX XXXXXXX | XXX XX, XXXX | XXX XXXX |
| XXXXXXXX XXXXXX | XXX XX, XXXX | $729,900 XXX XXXX |

Dr Charles Best Public School
Elementary: PublicCanadian Martyrs School
Elementary: CatholicSir Ernest Macmillan Public School
Elementary: PublicRolling Meadows Public School
Elementary: PublicClarksdale Public School
Elementary: PublicSt Gabriel School
Elementary: CatholicThomas Merton Catholic Secondary School
Secondary: CatholicLester B. Pearson High School
Secondary: PublicBurlington Central High School
Secondary: PublicM M Robinson High School
Secondary: PublicAssumption Roman Catholic Secondary School
Secondary: CatholicNotre Dame Roman Catholic Secondary School
Secondary: Catholic

