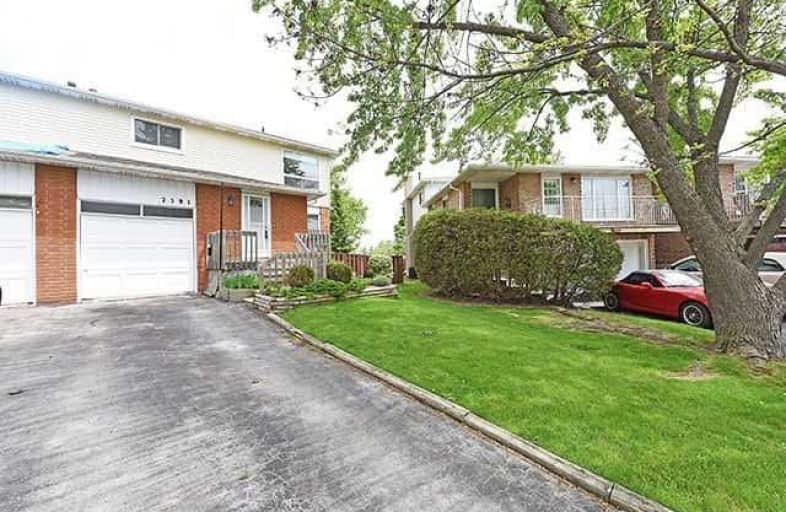Inactive on Jan 22, 2018
Note: Property is not currently for sale or for rent.

-
Type: Semi-Detached
-
Style: 2-Storey
-
Lease Term: 1 Year
-
Possession: Imm
-
All Inclusive: N
-
Lot Size: 0 x 0
-
Age: No Data
-
Days on Site: 66 Days
-
Added: Sep 07, 2019 (2 months on market)
-
Updated:
-
Last Checked: 3 months ago
-
MLS®#: W3988015
-
Listed By: Homelife landmark realty inc., brokerage
Welcome To The Family Friendly Neighbourhood Of Brant Hills. Features Include: 1418 Sq Ft (Mpac) 3 Bedrooms, 3 Bathrooms, New Carpets Throughout, New Flooring On Main Level. New Kitchen. Well Established Area Close To Trails, Parks, Great Schools, The Brant Hills Community Centre, With Convenient Access To 407, 403, Qew And Go Transit.
Extras
Including Use Of : F/S, W/D, All Elf's, All Window Coverings, Garden Shed. No Smoking And Pets. Tenants Responsible For Lawn Maintenance & Snow Shovel. Tenant Pays All Utilities And Hot Water Tank Rental.
Property Details
Facts for 2391 Lyford Lane, Burlington
Status
Days on Market: 66
Last Status: Expired
Sold Date: Jun 20, 2025
Closed Date: Nov 30, -0001
Expiry Date: Jan 22, 2018
Unavailable Date: Jan 22, 2018
Input Date: Nov 17, 2017
Prior LSC: Listing with no contract changes
Property
Status: Lease
Property Type: Semi-Detached
Style: 2-Storey
Area: Burlington
Community: Brant Hills
Availability Date: Imm
Inside
Bedrooms: 3
Bathrooms: 3
Kitchens: 1
Rooms: 6
Den/Family Room: No
Air Conditioning: Central Air
Fireplace: Yes
Laundry: Ensuite
Washrooms: 3
Utilities
Utilities Included: N
Building
Basement: Part Fin
Heat Type: Forced Air
Heat Source: Gas
Exterior: Brick
Exterior: Vinyl Siding
Private Entrance: Y
Water Supply: Municipal
Special Designation: Unknown
Parking
Driveway: Private
Parking Included: Yes
Garage Spaces: 1
Garage Type: Attached
Covered Parking Spaces: 2
Total Parking Spaces: 3
Fees
Cable Included: No
Central A/C Included: No
Common Elements Included: Yes
Heating Included: No
Hydro Included: No
Water Included: No
Land
Cross Street: Coventry / Cavendish
Municipality District: Burlington
Fronting On: North
Pool: None
Sewer: Sewers
Payment Frequency: Monthly
Additional Media
- Virtual Tour: http://www.mississaugavirtualtour.ca/LiZouMay19BUnbranded/
Rooms
Room details for 2391 Lyford Lane, Burlington
| Type | Dimensions | Description |
|---|---|---|
| Living Ground | - | Laminate |
| Dining Ground | - | Laminate, W/O To Deck |
| Kitchen Ground | - | Eat-In Kitchen |
| Master 2nd | - | Broadloom, 2 Pc Ensuite, W/I Closet |
| 2nd Br 2nd | - | Broadloom |
| 3rd Br 2nd | - | Broadloom |
| Rec Bsmt | - | Broadloom, B/I Bar |
| XXXXXXXX | XXX XX, XXXX |
XXXXXXXX XXX XXXX |
|
| XXX XX, XXXX |
XXXXXX XXX XXXX |
$X,XXX | |
| XXXXXXXX | XXX XX, XXXX |
XXXXXX XXX XXXX |
$X,XXX |
| XXX XX, XXXX |
XXXXXX XXX XXXX |
$X,XXX | |
| XXXXXXXX | XXX XX, XXXX |
XXXX XXX XXXX |
$XXX,XXX |
| XXX XX, XXXX |
XXXXXX XXX XXXX |
$XXX,XXX |
| XXXXXXXX XXXXXXXX | XXX XX, XXXX | XXX XXXX |
| XXXXXXXX XXXXXX | XXX XX, XXXX | $1,900 XXX XXXX |
| XXXXXXXX XXXXXX | XXX XX, XXXX | $1,900 XXX XXXX |
| XXXXXXXX XXXXXX | XXX XX, XXXX | $1,800 XXX XXXX |
| XXXXXXXX XXXX | XXX XX, XXXX | $593,000 XXX XXXX |
| XXXXXXXX XXXXXX | XXX XX, XXXX | $529,000 XXX XXXX |

Paul A Fisher Public School
Elementary: PublicBrant Hills Public School
Elementary: PublicBruce T Lindley
Elementary: PublicSt Marks Separate School
Elementary: CatholicRolling Meadows Public School
Elementary: PublicSt Timothy Separate School
Elementary: CatholicThomas Merton Catholic Secondary School
Secondary: CatholicLester B. Pearson High School
Secondary: PublicBurlington Central High School
Secondary: PublicM M Robinson High School
Secondary: PublicNotre Dame Roman Catholic Secondary School
Secondary: CatholicDr. Frank J. Hayden Secondary School
Secondary: Public

