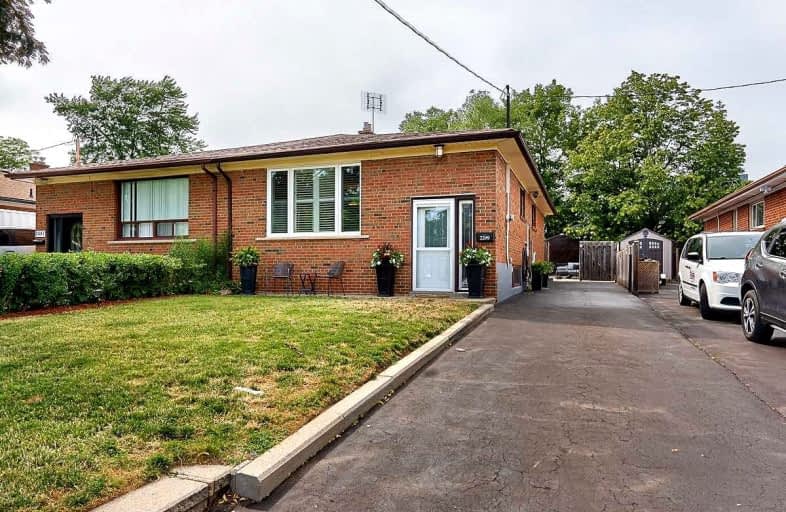
Burlington Central Elementary School
Elementary: Public
1.80 km
Tecumseh Public School
Elementary: Public
0.82 km
St Johns Separate School
Elementary: Catholic
1.60 km
Central Public School
Elementary: Public
1.74 km
Tom Thomson Public School
Elementary: Public
0.88 km
Clarksdale Public School
Elementary: Public
1.50 km
Gary Allan High School - SCORE
Secondary: Public
2.17 km
Gary Allan High School - Bronte Creek
Secondary: Public
1.73 km
Thomas Merton Catholic Secondary School
Secondary: Catholic
1.61 km
Gary Allan High School - Burlington
Secondary: Public
1.76 km
Burlington Central High School
Secondary: Public
1.82 km
Assumption Roman Catholic Secondary School
Secondary: Catholic
1.25 km












