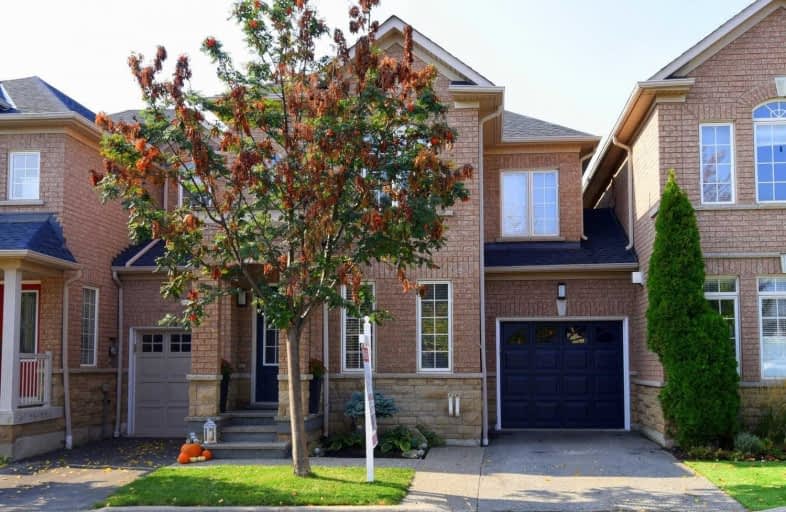Sold on Oct 13, 2020
Note: Property is not currently for sale or for rent.

-
Type: Link
-
Style: 2-Storey
-
Size: 1100 sqft
-
Lot Size: 24.02 x 70.54 Feet
-
Age: 6-15 years
-
Taxes: $3,414 per year
-
Days on Site: 5 Days
-
Added: Oct 08, 2020 (5 days on market)
-
Updated:
-
Last Checked: 3 months ago
-
MLS®#: W4946818
-
Listed By: Royal lepage realty plus oakville, brokerage
What A Beauty! An Immaculately Presented Link Home That Has Been Completely Updated And Upgraded! Open Concept Design That Is Bright And Picture Perfect. 1,725 Sq. Ft. Living Space - 3 Beds/2 Full Bathrooms Plus Stainless Appliances, Led Pot Lights, 8 Ft. Door To New Deck, Gazebo And Beautiful Landscape. Lower Level Is Graciously Appointed And Pristine.
Extras
Additional Updates, Roof (2020) Furnace, A/C (2016), Ecobee Thermostat, Led Pots, Appliances (2019), Bluetooth Garage Controls, Freshly Painted And More! Loads Of Parks And Tails For Hiking, Friendly Community And Great Schools.
Property Details
Facts for 2400 Curtis Road, Burlington
Status
Days on Market: 5
Last Status: Sold
Sold Date: Oct 13, 2020
Closed Date: Jan 15, 2021
Expiry Date: Dec 24, 2020
Sold Price: $825,500
Unavailable Date: Oct 13, 2020
Input Date: Oct 08, 2020
Prior LSC: Listing with no contract changes
Property
Status: Sale
Property Type: Link
Style: 2-Storey
Size (sq ft): 1100
Age: 6-15
Area: Burlington
Community: Orchard
Availability Date: Flexible
Inside
Bedrooms: 3
Bathrooms: 3
Kitchens: 1
Rooms: 6
Den/Family Room: Yes
Air Conditioning: Central Air
Fireplace: No
Washrooms: 3
Building
Basement: Finished
Basement 2: Full
Heat Type: Forced Air
Heat Source: Gas
Exterior: Brick
Exterior: Stone
Water Supply: Municipal
Special Designation: Unknown
Other Structures: Garden Shed
Parking
Driveway: Private
Garage Spaces: 1
Garage Type: Attached
Covered Parking Spaces: 1
Total Parking Spaces: 2
Fees
Tax Year: 2020
Tax Legal Description: Pt Blk 259, Plan 20M927, Pts 35, 36, 37 & 38 20R16
Taxes: $3,414
Highlights
Feature: Fenced Yard
Feature: Hospital
Feature: Park
Feature: Public Transit
Feature: School
Land
Cross Street: Appleby Line And Dun
Municipality District: Burlington
Fronting On: West
Pool: None
Sewer: Sewers
Lot Depth: 70.54 Feet
Lot Frontage: 24.02 Feet
Additional Media
- Virtual Tour: https://www.youtube.com/embed/Xvgaseo4ISE
Rooms
Room details for 2400 Curtis Road, Burlington
| Type | Dimensions | Description |
|---|---|---|
| Family Ground | 3.96 x 6.37 | Combined W/Dining, W/O To Deck, Pot Lights |
| Kitchen Ground | 2.40 x 2.70 | Open Concept, Stainless Steel Appl, Ceramic Floor |
| Powder Rm Ground | - | 2 Pc Bath, Window, Ceramic Floor |
| Master 2nd | 3.68 x 4.96 | Hardwood Floor, Vinyl Floor, 4 Pc Ensuite |
| 2nd Br 2nd | 2.86 x 3.13 | Hardwood Floor, Picture Window, Closet |
| 3rd Br 2nd | 2.98 x 2.77 | Hardwood Floor, Picture Window, Closet |
| Bathroom 2nd | - | 4 Pc Bath |
| Bathroom 2nd | - | 5 Pc Bath |
| Rec Bsmt | 4.54 x 5.22 | Pot Lights, Laminate, Crown Moulding |
| XXXXXXXX | XXX XX, XXXX |
XXXX XXX XXXX |
$XXX,XXX |
| XXX XX, XXXX |
XXXXXX XXX XXXX |
$XXX,XXX | |
| XXXXXXXX | XXX XX, XXXX |
XXXX XXX XXXX |
$XXX,XXX |
| XXX XX, XXXX |
XXXXXX XXX XXXX |
$XXX,XXX | |
| XXXXXXXX | XXX XX, XXXX |
XXXXXXX XXX XXXX |
|
| XXX XX, XXXX |
XXXXXX XXX XXXX |
$XXX,XXX |
| XXXXXXXX XXXX | XXX XX, XXXX | $825,500 XXX XXXX |
| XXXXXXXX XXXXXX | XXX XX, XXXX | $769,000 XXX XXXX |
| XXXXXXXX XXXX | XXX XX, XXXX | $626,000 XXX XXXX |
| XXXXXXXX XXXXXX | XXX XX, XXXX | $649,900 XXX XXXX |
| XXXXXXXX XXXXXXX | XXX XX, XXXX | XXX XXXX |
| XXXXXXXX XXXXXX | XXX XX, XXXX | $674,900 XXX XXXX |

St Elizabeth Seton Catholic Elementary School
Elementary: CatholicSt. Christopher Catholic Elementary School
Elementary: CatholicOrchard Park Public School
Elementary: PublicAlexander's Public School
Elementary: PublicCharles R. Beaudoin Public School
Elementary: PublicJohn William Boich Public School
Elementary: PublicÉSC Sainte-Trinité
Secondary: CatholicLester B. Pearson High School
Secondary: PublicCorpus Christi Catholic Secondary School
Secondary: CatholicNotre Dame Roman Catholic Secondary School
Secondary: CatholicGarth Webb Secondary School
Secondary: PublicDr. Frank J. Hayden Secondary School
Secondary: Public- 3 bath
- 3 bed
3954 Thomas Alton Boulevard, Burlington, Ontario • L7M 2A4 • Alton



