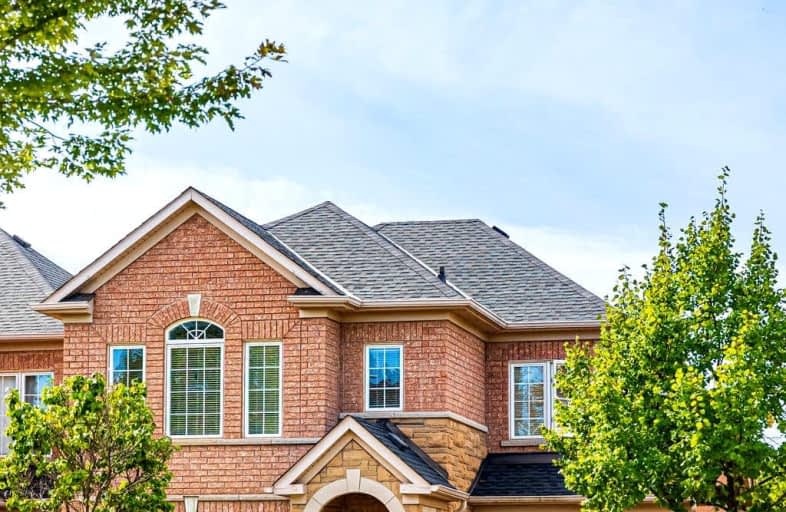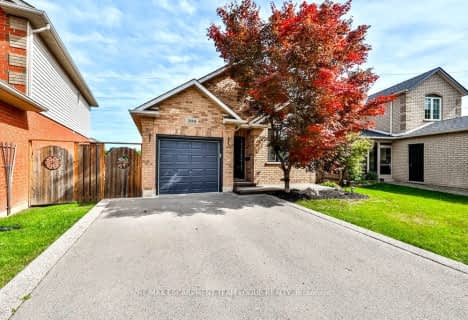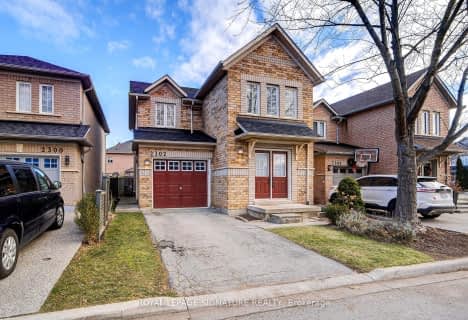Somewhat Walkable
- Some errands can be accomplished on foot.
65
/100
Some Transit
- Most errands require a car.
41
/100
Somewhat Bikeable
- Most errands require a car.
33
/100

St Elizabeth Seton Catholic Elementary School
Elementary: Catholic
1.13 km
St. Christopher Catholic Elementary School
Elementary: Catholic
1.08 km
Orchard Park Public School
Elementary: Public
0.84 km
Alexander's Public School
Elementary: Public
1.14 km
Charles R. Beaudoin Public School
Elementary: Public
1.60 km
John William Boich Public School
Elementary: Public
0.36 km
ÉSC Sainte-Trinité
Secondary: Catholic
3.76 km
Lester B. Pearson High School
Secondary: Public
4.05 km
Corpus Christi Catholic Secondary School
Secondary: Catholic
1.67 km
Notre Dame Roman Catholic Secondary School
Secondary: Catholic
4.34 km
Garth Webb Secondary School
Secondary: Public
4.53 km
Dr. Frank J. Hayden Secondary School
Secondary: Public
2.04 km
-
Orchard Community Park
2223 Sutton Dr (at Blue Spruce Avenue), Burlington ON L7L 0B9 1.35km -
Norton Off Leash Dog Park
Cornerston Dr (Dundas Street), Burlington ON 1.65km -
Doug Wright Park
4725 Doug Wright Dr, Burlington ON 1.88km
-
TD Bank Financial Group
2931 Walkers Line, Burlington ON L7M 4M6 2.76km -
Scotiabank
1195 Walkers Line, Burlington ON L7M 1L1 4.17km -
CIBC
4490 Fairview St (Fairview), Burlington ON L7L 5P9 5.04km














