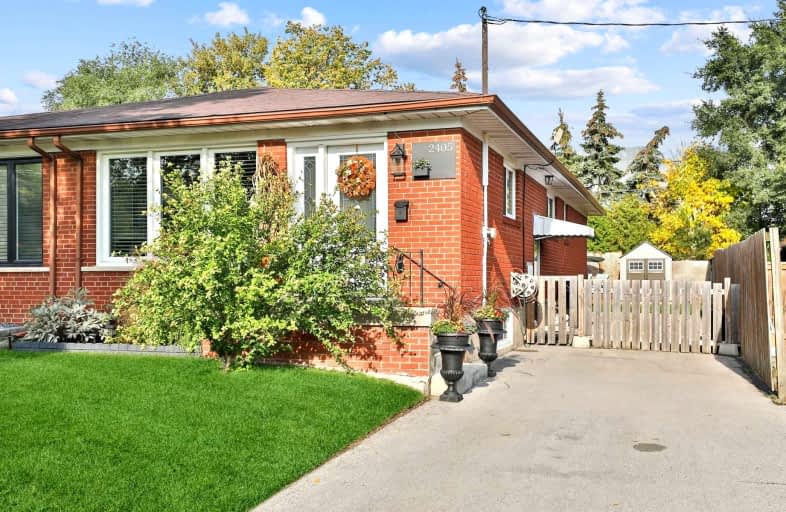
Burlington Central Elementary School
Elementary: Public
1.82 km
Tecumseh Public School
Elementary: Public
0.80 km
St Johns Separate School
Elementary: Catholic
1.62 km
Central Public School
Elementary: Public
1.76 km
Tom Thomson Public School
Elementary: Public
0.90 km
Clarksdale Public School
Elementary: Public
1.51 km
Gary Allan High School - SCORE
Secondary: Public
2.15 km
Gary Allan High School - Bronte Creek
Secondary: Public
1.72 km
Thomas Merton Catholic Secondary School
Secondary: Catholic
1.63 km
Gary Allan High School - Burlington
Secondary: Public
1.75 km
Burlington Central High School
Secondary: Public
1.83 km
Assumption Roman Catholic Secondary School
Secondary: Catholic
1.23 km




