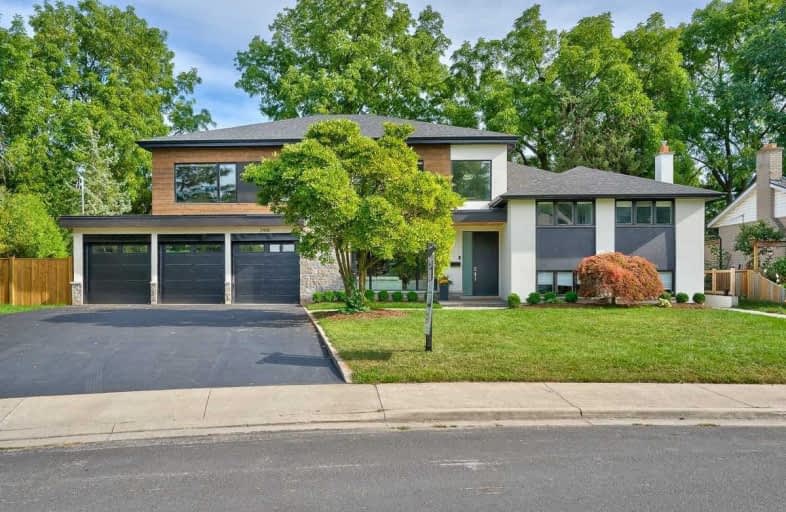Sold on Aug 26, 2020
Note: Property is not currently for sale or for rent.

-
Type: Detached
-
Style: 2-Storey
-
Size: 3000 sqft
-
Lot Size: 57 x 115 Feet
-
Age: 51-99 years
-
Taxes: $10,275 per year
-
Days on Site: 75 Days
-
Added: Jun 12, 2020 (2 months on market)
-
Updated:
-
Last Checked: 2 months ago
-
MLS®#: W4791087
-
Listed By: Royal lepage real estate services ltd., brokerage
This Captivating, Remodeled Two-Storey Home Designed By Lima Architects Is Situated On A Premium 115' Deep Lot Surrounded By Mature Trees. Perfect For Entertaining The Open Concept Main Level Features Large Windows That Fill The Space With Tons Of Natural Light, Exquisite Dining Room With Electric Fireplace With Ledge Rock Surround, Living Room & Modern Kitchen With High-Gloss White Cabinetry, Quartz Counters, B/I S/S Appliances & Island With Breakfast Bar.
Extras
Fabulous Master Retreat With Large Walk-In Closet, Private Balcony, Contemporary Five-Piece Ensuite With Double Sinks & Jacuzzi Soaker Bathtub - Pure Sanctuary! The In-Law/Nanny Suite In The Basement Has Its Own Separate Entrance.
Property Details
Facts for 2408 Redfern Road, Burlington
Status
Days on Market: 75
Last Status: Sold
Sold Date: Aug 26, 2020
Closed Date: Nov 19, 2020
Expiry Date: Dec 12, 2020
Sold Price: $1,715,000
Unavailable Date: Aug 26, 2020
Input Date: Jun 12, 2020
Prior LSC: Sold
Property
Status: Sale
Property Type: Detached
Style: 2-Storey
Size (sq ft): 3000
Age: 51-99
Area: Burlington
Community: Brant
Availability Date: Flexible
Assessment Amount: $1,351,000
Assessment Year: 2020
Inside
Bedrooms: 6
Bedrooms Plus: 1
Bathrooms: 5
Kitchens: 2
Rooms: 9
Den/Family Room: No
Air Conditioning: Central Air
Fireplace: Yes
Laundry Level: Upper
Central Vacuum: Y
Washrooms: 5
Utilities
Electricity: Available
Gas: Available
Cable: Available
Telephone: Available
Building
Basement: Apartment
Basement 2: Sep Entrance
Heat Type: Forced Air
Heat Source: Gas
Exterior: Concrete
Exterior: Stone
Elevator: N
UFFI: No
Energy Certificate: N
Green Verification Status: N
Water Supply: Municipal
Physically Handicapped-Equipped: N
Special Designation: Accessibility
Retirement: N
Parking
Driveway: Private
Garage Spaces: 3
Garage Type: Attached
Covered Parking Spaces: 3
Total Parking Spaces: 6
Fees
Tax Year: 2020
Tax Legal Description: Lot 18 Pl 972; Part Perry Dr Pl 972 As Closed By*
Taxes: $10,275
Highlights
Feature: Level
Land
Cross Street: Guelph/Prospect/Perr
Municipality District: Burlington
Fronting On: South
Parcel Number: 070720027
Pool: None
Sewer: Sewers
Lot Depth: 115 Feet
Lot Frontage: 57 Feet
Lot Irregularities: Approximately 0.28 Ac
Acres: < .50
Zoning: Residential
Waterfront: None
Additional Media
- Virtual Tour: http://bit.ly/2l0Noxa
Rooms
Room details for 2408 Redfern Road, Burlington
| Type | Dimensions | Description |
|---|---|---|
| Dining Main | 6.20 x 6.55 | Hardwood Floor, Electric Fireplace, Pot Lights |
| Living Main | 4.44 x 7.06 | Hardwood Floor, W/O To Yard, Open Concept |
| Kitchen Main | 4.55 x 4.32 | Hardwood Floor, Quartz Counter, Stainless Steel Appl |
| 4th Br Main | 3.05 x 3.14 | Hardwood Floor |
| 5th Br Main | 4.88 x 3.12 | Hardwood Floor |
| Br Main | 3.07 x 2.51 | Hardwood Floor |
| Master 2nd | 5.31 x 7.24 | Hardwood Floor, W/I Closet, Balcony |
| 2nd Br 2nd | 5.18 x 3.05 | Hardwood Floor, 3 Pc Ensuite |
| 3rd Br 2nd | 4.01 x 3.10 | Hardwood Floor, 4 Pc Ensuite |
| Living Bsmt | 3.89 x 2.77 | |
| Kitchen Bsmt | 2.44 x 2.77 | |
| Br Bsmt | 3.12 x 2.72 |
| XXXXXXXX | XXX XX, XXXX |
XXXX XXX XXXX |
$X,XXX,XXX |
| XXX XX, XXXX |
XXXXXX XXX XXXX |
$X,XXX,XXX | |
| XXXXXXXX | XXX XX, XXXX |
XXXXXXX XXX XXXX |
|
| XXX XX, XXXX |
XXXXXX XXX XXXX |
$X,XXX,XXX | |
| XXXXXXXX | XXX XX, XXXX |
XXXXXXX XXX XXXX |
|
| XXX XX, XXXX |
XXXXXX XXX XXXX |
$X,XXX,XXX | |
| XXXXXXXX | XXX XX, XXXX |
XXXXXXXX XXX XXXX |
|
| XXX XX, XXXX |
XXXXXX XXX XXXX |
$XXX,XXX |
| XXXXXXXX XXXX | XXX XX, XXXX | $1,715,000 XXX XXXX |
| XXXXXXXX XXXXXX | XXX XX, XXXX | $1,798,000 XXX XXXX |
| XXXXXXXX XXXXXXX | XXX XX, XXXX | XXX XXXX |
| XXXXXXXX XXXXXX | XXX XX, XXXX | $1,898,000 XXX XXXX |
| XXXXXXXX XXXXXXX | XXX XX, XXXX | XXX XXXX |
| XXXXXXXX XXXXXX | XXX XX, XXXX | $1,988,000 XXX XXXX |
| XXXXXXXX XXXXXXXX | XXX XX, XXXX | XXX XXXX |
| XXXXXXXX XXXXXX | XXX XX, XXXX | $849,000 XXX XXXX |

Lakeshore Public School
Elementary: PublicTecumseh Public School
Elementary: PublicSt Paul School
Elementary: CatholicSt Johns Separate School
Elementary: CatholicCentral Public School
Elementary: PublicTom Thomson Public School
Elementary: PublicGary Allan High School - SCORE
Secondary: PublicGary Allan High School - Bronte Creek
Secondary: PublicThomas Merton Catholic Secondary School
Secondary: CatholicGary Allan High School - Burlington
Secondary: PublicBurlington Central High School
Secondary: PublicAssumption Roman Catholic Secondary School
Secondary: Catholic- 4 bath
- 6 bed
2336 Mountainside Drive, Burlington, Ontario • L7P 1C2 • Mountainside
- 5 bath
- 6 bed
- 2000 sqft
4017 Grapehill Avenue, Burlington, Ontario • L7L 1R1 • Shoreacres




