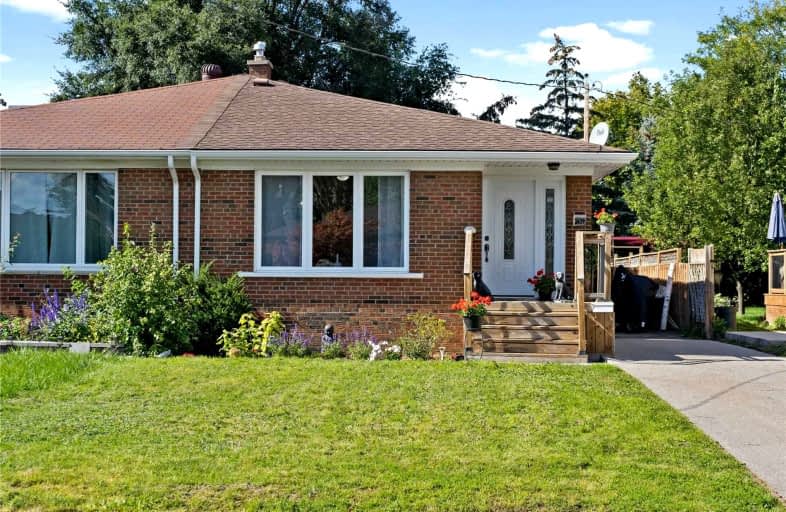
Tecumseh Public School
Elementary: Public
0.69 km
St Paul School
Elementary: Catholic
1.33 km
St Johns Separate School
Elementary: Catholic
1.70 km
Central Public School
Elementary: Public
1.84 km
Tom Thomson Public School
Elementary: Public
1.00 km
Clarksdale Public School
Elementary: Public
1.55 km
Gary Allan High School - SCORE
Secondary: Public
2.05 km
Gary Allan High School - Bronte Creek
Secondary: Public
1.63 km
Thomas Merton Catholic Secondary School
Secondary: Catholic
1.73 km
Gary Allan High School - Burlington
Secondary: Public
1.66 km
Burlington Central High School
Secondary: Public
1.92 km
Assumption Roman Catholic Secondary School
Secondary: Catholic
1.13 km




