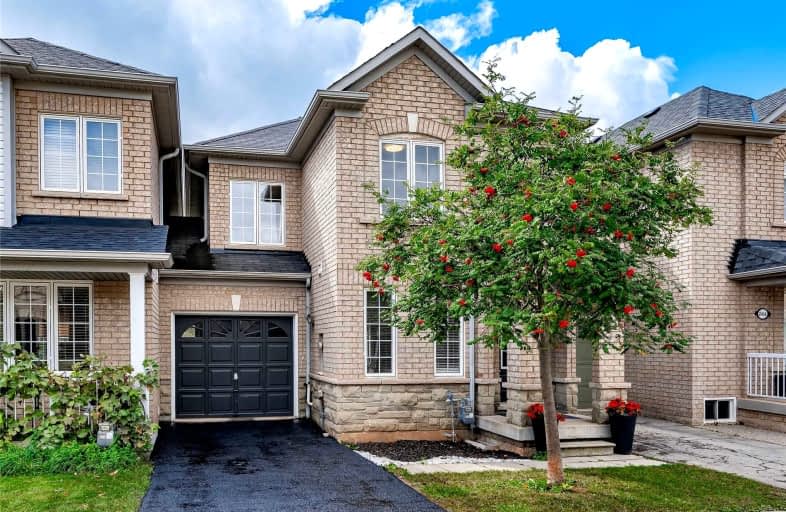
St Elizabeth Seton Catholic Elementary School
Elementary: CatholicSt. Christopher Catholic Elementary School
Elementary: CatholicOrchard Park Public School
Elementary: PublicAlexander's Public School
Elementary: PublicCharles R. Beaudoin Public School
Elementary: PublicJohn William Boich Public School
Elementary: PublicÉSC Sainte-Trinité
Secondary: CatholicLester B. Pearson High School
Secondary: PublicCorpus Christi Catholic Secondary School
Secondary: CatholicNotre Dame Roman Catholic Secondary School
Secondary: CatholicGarth Webb Secondary School
Secondary: PublicDr. Frank J. Hayden Secondary School
Secondary: Public- 3 bath
- 3 bed
- 1100 sqft
4797 Thomas Alton Boulevard, Burlington, Ontario • L7M 0K4 • Alton
- 4 bath
- 4 bed
- 2000 sqft
3962 Thomas Alton Boulevard, Burlington, Ontario • L7M 2A4 • Alton














