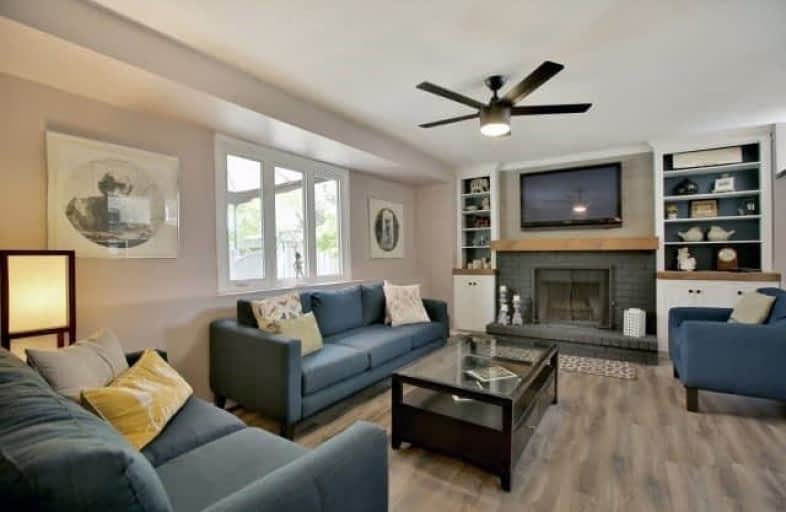Sold on Jun 30, 2017
Note: Property is not currently for sale or for rent.

-
Type: Detached
-
Style: 2 1/2 Storey
-
Size: 1100 sqft
-
Lot Size: 41.47 x 112.25 Feet
-
Age: 16-30 years
-
Taxes: $3,469 per year
-
Days on Site: 18 Days
-
Added: Sep 07, 2019 (2 weeks on market)
-
Updated:
-
Last Checked: 3 months ago
-
MLS®#: W3839515
-
Listed By: Royal lepage real estate services ltd., brokerage
Well Appointed 3 Bed 5 Lev Bck-Split In Fam Friendly Headon Forest.Eschls, Parks Shopping & All Amnt's W Ax To All Hwys & Pearson. Updated Throughout. Move In & Enjoy Almost 2400 Aq.Ft. Liv Space. Great Curb Appeal W Brick & Siding. Side Bbq Area & Priv Bkyard W Large Patio & Deck. 2 Car Drvwy + Single Attchd Gar. Priv Bkyard Exten Lndscpd W Plenty Of Sun Ideal For Outdoor Entertaining. Buyer Or Buyer's Gent To Cfm All Measures. Don't Miss.
Extras
Existing S/S Fridge, S/S Stove , S/S Mw, Washer & Dryer , All Elfs, All Wdw Cvgs, Cvac & Attachmnts, All Tv Wall Mounts, Edgo & Rem. Excluded : All Flat Screen Tvs, Electric Fp In Liv Rm, Freezer Chest In Basement
Property Details
Facts for 2419 Headon Forest Drive, Burlington
Status
Days on Market: 18
Last Status: Sold
Sold Date: Jun 30, 2017
Closed Date: Sep 12, 2017
Expiry Date: Sep 01, 2017
Sold Price: $690,000
Unavailable Date: Jun 30, 2017
Input Date: Jun 13, 2017
Property
Status: Sale
Property Type: Detached
Style: 2 1/2 Storey
Size (sq ft): 1100
Age: 16-30
Area: Burlington
Community: Headon
Availability Date: Tba
Assessment Amount: $410,750
Assessment Year: 2017
Inside
Bedrooms: 3
Bathrooms: 3
Kitchens: 1
Rooms: 7
Den/Family Room: Yes
Air Conditioning: Central Air
Fireplace: Yes
Washrooms: 3
Utilities
Electricity: Yes
Cable: Yes
Building
Basement: Finished
Basement 2: Full
Heat Type: Forced Air
Heat Source: Gas
Exterior: Alum Siding
Exterior: Brick
Water Supply: Municipal
Special Designation: Unknown
Other Structures: Garden Shed
Parking
Driveway: Pvt Double
Garage Spaces: 1
Garage Type: Attached
Covered Parking Spaces: 2
Total Parking Spaces: 3
Fees
Tax Year: 2017
Tax Legal Description: Pcl6-1,Sec20M419;Lot6,Pl20M419;S/T H311576
Taxes: $3,469
Highlights
Feature: Fenced Yard
Feature: Golf
Feature: Level
Feature: Park
Feature: Rec Centre
Feature: School
Land
Cross Street: Headon Rd/Headon For
Municipality District: Burlington
Fronting On: East
Pool: None
Sewer: Sewers
Lot Depth: 112.25 Feet
Lot Frontage: 41.47 Feet
Acres: < .50
Zoning: Rl5-344
Rooms
Room details for 2419 Headon Forest Drive, Burlington
| Type | Dimensions | Description |
|---|---|---|
| Living Main | 3.17 x 4.94 | |
| Dining Main | 3.17 x 3.38 | |
| Kitchen Main | 2.93 x 5.06 | |
| Family Main | 4.08 x 5.18 | |
| Master 3rd | 4.69 x 5.12 | |
| 2nd Br 2nd | 2.86 x 4.02 | |
| 3rd Br 2nd | 2.71 x 3.90 | |
| Rec Bsmt | 3.93 x 8.17 |
| XXXXXXXX | XXX XX, XXXX |
XXXX XXX XXXX |
$XXX,XXX |
| XXX XX, XXXX |
XXXXXX XXX XXXX |
$XXX,XXX | |
| XXXXXXXX | XXX XX, XXXX |
XXXXXXX XXX XXXX |
|
| XXX XX, XXXX |
XXXXXX XXX XXXX |
$XXX,XXX |
| XXXXXXXX XXXX | XXX XX, XXXX | $690,000 XXX XXXX |
| XXXXXXXX XXXXXX | XXX XX, XXXX | $699,900 XXX XXXX |
| XXXXXXXX XXXXXXX | XXX XX, XXXX | XXX XXXX |
| XXXXXXXX XXXXXX | XXX XX, XXXX | $749,900 XXX XXXX |

Brant Hills Public School
Elementary: PublicBruce T Lindley
Elementary: PublicSacred Heart of Jesus Catholic School
Elementary: CatholicSt Timothy Separate School
Elementary: CatholicC H Norton Public School
Elementary: PublicAlton Village Public School
Elementary: PublicThomas Merton Catholic Secondary School
Secondary: CatholicLester B. Pearson High School
Secondary: PublicM M Robinson High School
Secondary: PublicCorpus Christi Catholic Secondary School
Secondary: CatholicNotre Dame Roman Catholic Secondary School
Secondary: CatholicDr. Frank J. Hayden Secondary School
Secondary: Public- — bath
- — bed
- — sqft



