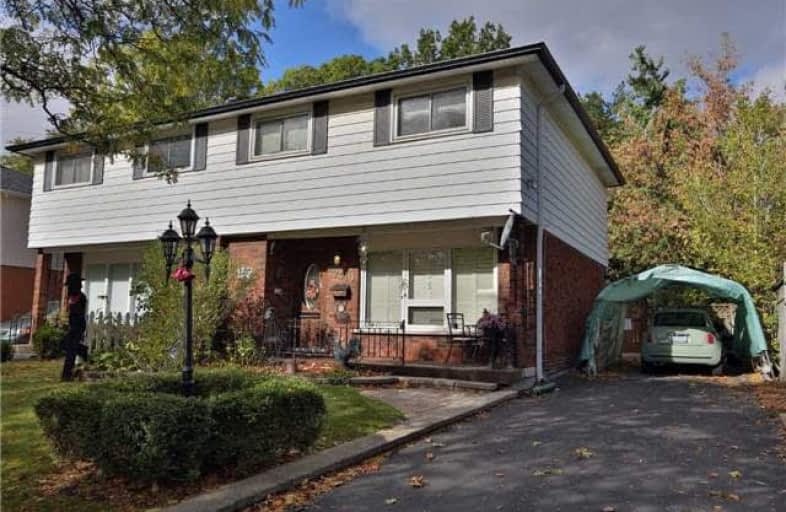Sold on Nov 10, 2017
Note: Property is not currently for sale or for rent.

-
Type: Semi-Detached
-
Style: 2-Storey
-
Lot Size: 32.5 x 163 Feet
-
Age: No Data
-
Taxes: $2,622 per year
-
Days on Site: 9 Days
-
Added: Sep 07, 2019 (1 week on market)
-
Updated:
-
Last Checked: 3 months ago
-
MLS®#: W3971668
-
Listed By: Sutton group about town realty inc., brokerage
Superb 4 Bed 2 Stry Semi Nestled On An Extra Deep Mature Lot In Prime Mountainside Locale. Hardwood Flrs, Numerous Updt Windows, Laminate, Shingles & Calif Shutters. Parking For 3-4 Cars, Perfect For The Growing Family. Walk To Park & Community Cntr W/ Pool & Ice Rink. Just Min To Schools, Shopping, Hwys & Go Train.
Extras
*Remarks Cont: Part 2, 20R255, Burlington. Inclusions:Fridge, Stove, Dishwasher, Washer, Dryer, Basement Fridge, California Shutters
Property Details
Facts for 2419 Mount Forest Drive, Burlington
Status
Days on Market: 9
Last Status: Sold
Sold Date: Nov 10, 2017
Closed Date: Dec 15, 2017
Expiry Date: Feb 28, 2018
Sold Price: $500,000
Unavailable Date: Nov 10, 2017
Input Date: Nov 01, 2017
Property
Status: Sale
Property Type: Semi-Detached
Style: 2-Storey
Area: Burlington
Community: Mountainside
Availability Date: Flexible
Inside
Bedrooms: 4
Bathrooms: 1
Kitchens: 1
Rooms: 7
Den/Family Room: No
Air Conditioning: Central Air
Fireplace: No
Washrooms: 1
Building
Basement: Full
Basement 2: Part Fin
Heat Type: Forced Air
Heat Source: Gas
Exterior: Alum Siding
Exterior: Brick
Water Supply: Municipal
Special Designation: Unknown
Parking
Driveway: Private
Garage Type: None
Covered Parking Spaces: 3
Total Parking Spaces: 3
Fees
Tax Year: 2017
Tax Legal Description: Pcl 18-3, Sec M41; Pt Lt 18, Pl M41 *See Remarks
Taxes: $2,622
Highlights
Feature: Level
Feature: Public Transit
Feature: School
Feature: Wooded/Treed
Land
Cross Street: Guelph Line/ Mount F
Municipality District: Burlington
Fronting On: North
Parcel Number: 071400179
Pool: None
Sewer: Sewers
Lot Depth: 163 Feet
Lot Frontage: 32.5 Feet
Lot Irregularities: Irreg
Acres: < .50
Additional Media
- Virtual Tour: https://vimeopro.com/rsvideotours/2419-mount-forest-drive
Rooms
Room details for 2419 Mount Forest Drive, Burlington
| Type | Dimensions | Description |
|---|---|---|
| Foyer Ground | - | |
| Living Ground | 3.90 x 4.02 | |
| Dining Ground | 2.43 x 3.29 | |
| Kitchen Ground | 2.98 x 3.77 | |
| Master 2nd | 3.35 x 4.66 | |
| Br 2nd | 2.77 x 3.04 | |
| Br 2nd | 2.40 x 3.41 | |
| Br 2nd | 2.37 x 3.38 | |
| Bathroom 2nd | - | 4 Pc Bath |
| Rec Bsmt | 4.14 x 5.24 | |
| Laundry Bsmt | - |
| XXXXXXXX | XXX XX, XXXX |
XXXX XXX XXXX |
$XXX,XXX |
| XXX XX, XXXX |
XXXXXX XXX XXXX |
$XXX,XXX |
| XXXXXXXX XXXX | XXX XX, XXXX | $500,000 XXX XXXX |
| XXXXXXXX XXXXXX | XXX XX, XXXX | $499,900 XXX XXXX |

Dr Charles Best Public School
Elementary: PublicCanadian Martyrs School
Elementary: CatholicSir Ernest Macmillan Public School
Elementary: PublicRolling Meadows Public School
Elementary: PublicClarksdale Public School
Elementary: PublicSt Gabriel School
Elementary: CatholicThomas Merton Catholic Secondary School
Secondary: CatholicLester B. Pearson High School
Secondary: PublicBurlington Central High School
Secondary: PublicM M Robinson High School
Secondary: PublicAssumption Roman Catholic Secondary School
Secondary: CatholicNotre Dame Roman Catholic Secondary School
Secondary: Catholic

