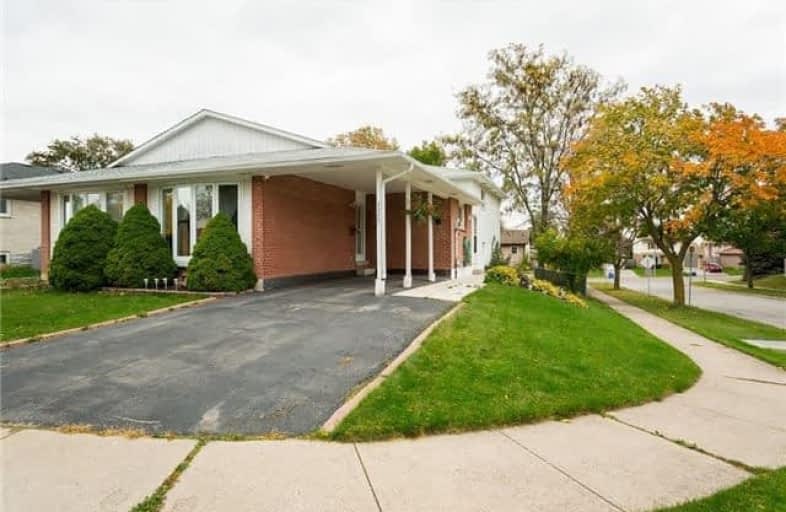Sold on Dec 09, 2017
Note: Property is not currently for sale or for rent.

-
Type: Semi-Detached
-
Style: Backsplit 4
-
Size: 1100 sqft
-
Lot Size: 33.84 x 128.62 Feet
-
Age: 31-50 years
-
Taxes: $2,823 per year
-
Days on Site: 37 Days
-
Added: Sep 07, 2019 (1 month on market)
-
Updated:
-
Last Checked: 3 months ago
-
MLS®#: W3973065
-
Listed By: Re/max escarpment realty inc., brokerage
Large 4 Level , Meticulous, Orig Gleaming Hardwood On 2 Upper Levels (1145 Sf On Upper 2 Levels) Plus 2 More Finished Levels , Fam Room Has Above Grade Windows And Walkout To Patio! 2 Full Baths, Updated Oak Kitchen With Granite Counters, Updated Main Bath With Jacuzzi And Granite Counter, Possibility Of Income On 2 Lower Levels With Sep Entrance And Workshop Used To Be Bedroom With Above Grade Window. Parking For 3 Vehicles.
Extras
*Open House Nov 5 From 2-4Pm* Inclusions: Fridge, Stove, Bi Dw, Washer, Dryer, Window Blinds, Curtain Rods, Elf's,Shed, Workbench And All Shelving In Workshop - Exclusions: Draperies, Freezer - **Hot Water Heater Rented**
Property Details
Facts for 2420 Overton Drive, Burlington
Status
Days on Market: 37
Last Status: Sold
Sold Date: Dec 09, 2017
Closed Date: Jan 26, 2018
Expiry Date: Feb 03, 2018
Sold Price: $545,250
Unavailable Date: Dec 09, 2017
Input Date: Nov 02, 2017
Property
Status: Sale
Property Type: Semi-Detached
Style: Backsplit 4
Size (sq ft): 1100
Age: 31-50
Area: Burlington
Community: Brant Hills
Availability Date: Tba
Inside
Bedrooms: 3
Bathrooms: 2
Kitchens: 1
Rooms: 6
Den/Family Room: Yes
Air Conditioning: Central Air
Fireplace: Yes
Washrooms: 2
Building
Basement: Fin W/O
Basement 2: Sep Entrance
Heat Type: Forced Air
Heat Source: Gas
Exterior: Alum Siding
Exterior: Brick
Water Supply: Municipal
Special Designation: Unknown
Parking
Driveway: Pvt Double
Garage Spaces: 1
Garage Type: Carport
Covered Parking Spaces: 2
Total Parking Spaces: 3
Fees
Tax Year: 2017
Tax Legal Description: Pt Lt 87 Pl M176
Taxes: $2,823
Highlights
Feature: Fenced Yard
Feature: Park
Feature: Place Of Worship
Feature: Public Transit
Feature: School
Feature: Sloping
Land
Cross Street: Brant St / Overton D
Municipality District: Burlington
Fronting On: South
Pool: None
Sewer: Sewers
Lot Depth: 128.62 Feet
Lot Frontage: 33.84 Feet
Rooms
Room details for 2420 Overton Drive, Burlington
| Type | Dimensions | Description |
|---|---|---|
| Living Flat | 3.23 x 4.88 | |
| Dining Flat | 3.23 x 3.35 | |
| Kitchen Flat | 3.35 x 3.35 | |
| Master 2nd | 2.92 x 4.57 | |
| 2nd Br 2nd | 3.05 x 3.35 | |
| 3rd Br 2nd | 3.05 x 3.81 | |
| Bathroom 2nd | - | 4 Pc Bath |
| Family Lower | 4.20 x 6.85 | |
| Office Lower | 2.13 x 2.26 | |
| Rec Bsmt | 3.66 x 5.85 | |
| Bathroom Bsmt | - | 3 Pc Bath |
| Workshop Bsmt | - |
| XXXXXXXX | XXX XX, XXXX |
XXXX XXX XXXX |
$XXX,XXX |
| XXX XX, XXXX |
XXXXXX XXX XXXX |
$XXX,XXX |
| XXXXXXXX XXXX | XXX XX, XXXX | $545,250 XXX XXXX |
| XXXXXXXX XXXXXX | XXX XX, XXXX | $579,900 XXX XXXX |

Paul A Fisher Public School
Elementary: PublicBrant Hills Public School
Elementary: PublicBruce T Lindley
Elementary: PublicSt Marks Separate School
Elementary: CatholicRolling Meadows Public School
Elementary: PublicSt Gabriel School
Elementary: CatholicThomas Merton Catholic Secondary School
Secondary: CatholicLester B. Pearson High School
Secondary: PublicBurlington Central High School
Secondary: PublicM M Robinson High School
Secondary: PublicNotre Dame Roman Catholic Secondary School
Secondary: CatholicDr. Frank J. Hayden Secondary School
Secondary: Public

