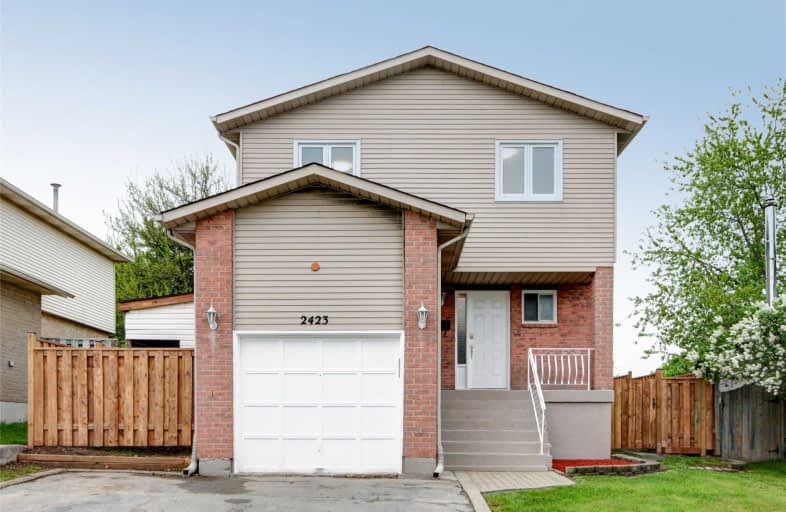Sold on Jun 06, 2019
Note: Property is not currently for sale or for rent.

-
Type: Detached
-
Style: 2-Storey
-
Size: 1100 sqft
-
Lot Size: 40.43 x 110.08 Feet
-
Age: 31-50 years
-
Taxes: $3,240 per year
-
Days on Site: 7 Days
-
Added: Sep 07, 2019 (1 week on market)
-
Updated:
-
Last Checked: 2 hours ago
-
MLS®#: W4467731
-
Listed By: Century 21 leading edge realty inc., brokerage
Bright & Clean 3 Bed 2 Bath Home In Desired Location! Upgraded Kitchen & Bathrooms, Hardwood & Led Lights Thru Out, Entertainment Feature Wall With Built In Wiring For Tv/Speakers, Added Storage Space That Can Be Used As Den Or Playroom. Roof, Fence & Deck Done In 2019, Windows In 2012. Spacious Backyard With Tons Of Potential! Steps To Public Transit, Parks, Schools, Hiking Trails & Grocery Stores. Minutes To Major Highways, Shops & Restaurants. Must See!
Extras
S/S Appliances, Corian Counters, Large Deep Sink & Gas Range Oven; Master Includes His/Hers Closets And Semi Ensuite; Attached Shed. Furnace & Hot Water Tank Owned. Fridge, Stove, D/W, Stove As Is. Includes All Electric Light Fixtures.
Property Details
Facts for 2423 Coventry Way, Burlington
Status
Days on Market: 7
Last Status: Sold
Sold Date: Jun 06, 2019
Closed Date: Jul 16, 2019
Expiry Date: Aug 29, 2019
Sold Price: $618,900
Unavailable Date: Jun 06, 2019
Input Date: May 30, 2019
Property
Status: Sale
Property Type: Detached
Style: 2-Storey
Size (sq ft): 1100
Age: 31-50
Area: Burlington
Community: Brant Hills
Availability Date: Tbd/Flexible
Inside
Bedrooms: 3
Bathrooms: 2
Kitchens: 1
Rooms: 7
Den/Family Room: No
Air Conditioning: Central Air
Fireplace: No
Laundry Level: Lower
Washrooms: 2
Building
Basement: Unfinished
Heat Type: Forced Air
Heat Source: Gas
Exterior: Alum Siding
Exterior: Brick
UFFI: No
Water Supply: Municipal
Special Designation: Unknown
Other Structures: Garden Shed
Parking
Driveway: Private
Garage Spaces: 1
Garage Type: Attached
Covered Parking Spaces: 2
Total Parking Spaces: 3
Fees
Tax Year: 2018
Tax Legal Description: Pcl 107-1, Sec 20M430; Lt 107, Pl20M430
Taxes: $3,240
Highlights
Feature: Fenced Yard
Feature: Park
Feature: Public Transit
Feature: School
Land
Cross Street: Guelph Line/Coventry
Municipality District: Burlington
Fronting On: South
Pool: None
Sewer: Sewers
Lot Depth: 110.08 Feet
Lot Frontage: 40.43 Feet
Rooms
Room details for 2423 Coventry Way, Burlington
| Type | Dimensions | Description |
|---|---|---|
| Living Main | 3.35 x 4.97 | Hardwood Floor, Open Concept, Large Window |
| Dining Main | 3.42 x 3.35 | Hardwood Floor, W/O To Deck |
| Kitchen Main | 3.09 x 3.65 | Stainless Steel Appl, Window, Updated |
| Breakfast Main | - | Breakfast Bar |
| Master 2nd | 3.26 x 4.26 | Hardwood Floor, Semi Ensuite, His/Hers Closets |
| 2nd Br 2nd | 2.46 x 3.53 | Hardwood Floor, Window, Closet |
| 3rd Br 2nd | 2.83 x 3.04 | Hardwood Floor, Window, Closet |
| XXXXXXXX | XXX XX, XXXX |
XXXX XXX XXXX |
$XXX,XXX |
| XXX XX, XXXX |
XXXXXX XXX XXXX |
$XXX,XXX |
| XXXXXXXX XXXX | XXX XX, XXXX | $618,900 XXX XXXX |
| XXXXXXXX XXXXXX | XXX XX, XXXX | $618,900 XXX XXXX |

Paul A Fisher Public School
Elementary: PublicBrant Hills Public School
Elementary: PublicBruce T Lindley
Elementary: PublicSt Marks Separate School
Elementary: CatholicRolling Meadows Public School
Elementary: PublicSt Timothy Separate School
Elementary: CatholicThomas Merton Catholic Secondary School
Secondary: CatholicLester B. Pearson High School
Secondary: PublicBurlington Central High School
Secondary: PublicM M Robinson High School
Secondary: PublicNotre Dame Roman Catholic Secondary School
Secondary: CatholicDr. Frank J. Hayden Secondary School
Secondary: Public

