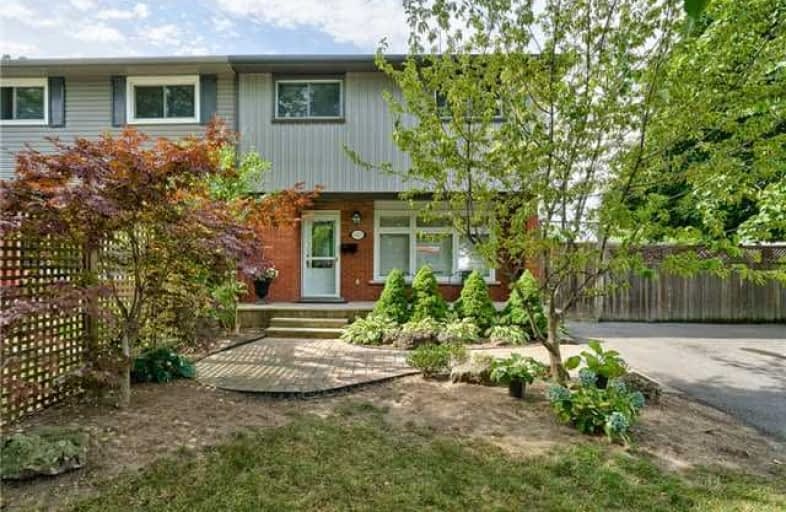Sold on Sep 11, 2018
Note: Property is not currently for sale or for rent.

-
Type: Semi-Detached
-
Style: 2-Storey
-
Size: 1100 sqft
-
Lot Size: 120 x 70 Feet
-
Age: 31-50 years
-
Taxes: $2,662 per year
-
Days on Site: 1 Days
-
Added: Sep 07, 2019 (1 day on market)
-
Updated:
-
Last Checked: 3 months ago
-
MLS®#: W4241719
-
Listed By: Century 21 miller real estate ltd., brokerage
Absolutely Beautiful Semi-Detached Home In The Mountainside Community. Pride Of Ownership Throughout! Great Family Neighbourhood Close To Parks & Schools. 1269 Sq.Ft, 4 Beds, 2 Bath Plus A Fully Finished Lower Level. Lovely Bright Eat-In Kitchen, With Gorgeous Dark Wood Cabinets & Stainless Steel Appliances. Kitchen Opens Out To Fully Fenced Very Private Backyard With Large Deck-Perfect For Outdoor Entertaining! Plenty Of Natural Light Fills The Main Level.
Extras
Second Level Features A Master Bedroom, 3 Nice Size Bedrooms & A Well Appointed 4-Piece Main Bath. Fabulous Fully Finished Lower Level With Large Rec Room, Laundry Room & Spacious 3-Piece Bath. Easy Access To The Qew & Close To Shopping.
Property Details
Facts for 2423 Mount Forest Drive, Burlington
Status
Days on Market: 1
Last Status: Sold
Sold Date: Sep 11, 2018
Closed Date: Nov 16, 2018
Expiry Date: Dec 10, 2018
Sold Price: $571,000
Unavailable Date: Sep 11, 2018
Input Date: Sep 10, 2018
Prior LSC: Listing with no contract changes
Property
Status: Sale
Property Type: Semi-Detached
Style: 2-Storey
Size (sq ft): 1100
Age: 31-50
Area: Burlington
Community: Mountainside
Availability Date: Nov. 30, 2018
Inside
Bedrooms: 4
Bathrooms: 2
Kitchens: 1
Rooms: 10
Den/Family Room: No
Air Conditioning: Central Air
Fireplace: No
Laundry Level: Lower
Central Vacuum: N
Washrooms: 2
Building
Basement: Finished
Basement 2: Full
Heat Type: Forced Air
Heat Source: Gas
Exterior: Brick
Exterior: Vinyl Siding
Elevator: N
Water Supply: Municipal
Special Designation: Unknown
Retirement: N
Parking
Driveway: Pvt Double
Garage Type: None
Covered Parking Spaces: 4
Total Parking Spaces: 4
Fees
Tax Year: 2018
Tax Legal Description: Plan M41 Pt Lot 19 Rp 20R255 Part 4
Taxes: $2,662
Highlights
Feature: Fenced Yard
Feature: Golf
Feature: Hospital
Feature: Level
Feature: Park
Feature: Rec Centre
Land
Cross Street: Guelph Line & Mount
Municipality District: Burlington
Fronting On: North
Parcel Number: 071400181
Pool: None
Sewer: Sewers
Lot Depth: 70 Feet
Lot Frontage: 120 Feet
Acres: < .50
Zoning: Residential
Additional Media
- Virtual Tour: http://virtualviewing.ca/mm16b/2423-mount-forest-dr-burlington-u/
Rooms
Room details for 2423 Mount Forest Drive, Burlington
| Type | Dimensions | Description |
|---|---|---|
| Living Main | 4.06 x 4.08 | |
| Kitchen Main | 2.94 x 6.24 | Eat-In Kitchen |
| Master 2nd | 3.35 x 4.21 | |
| 2nd Br 2nd | 2.38 x 3.40 | |
| 3rd Br 2nd | 2.23 x 3.37 | |
| 4th Br 2nd | 2.48 x 3.02 | |
| Bathroom 2nd | - | 4 Pc Bath |
| Rec Bsmt | 4.16 x 5.18 | |
| Bathroom Bsmt | - | 3 Pc Bath |
| Laundry Bsmt | - |
| XXXXXXXX | XXX XX, XXXX |
XXXX XXX XXXX |
$XXX,XXX |
| XXX XX, XXXX |
XXXXXX XXX XXXX |
$XXX,XXX |
| XXXXXXXX XXXX | XXX XX, XXXX | $571,000 XXX XXXX |
| XXXXXXXX XXXXXX | XXX XX, XXXX | $519,000 XXX XXXX |

Dr Charles Best Public School
Elementary: PublicCanadian Martyrs School
Elementary: CatholicSir Ernest Macmillan Public School
Elementary: PublicRolling Meadows Public School
Elementary: PublicClarksdale Public School
Elementary: PublicSt Gabriel School
Elementary: CatholicThomas Merton Catholic Secondary School
Secondary: CatholicLester B. Pearson High School
Secondary: PublicBurlington Central High School
Secondary: PublicM M Robinson High School
Secondary: PublicAssumption Roman Catholic Secondary School
Secondary: CatholicNotre Dame Roman Catholic Secondary School
Secondary: Catholic

